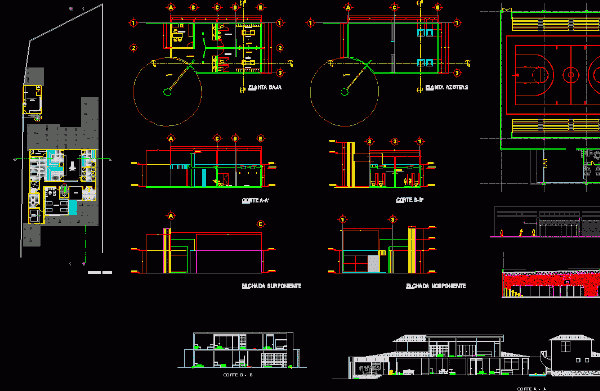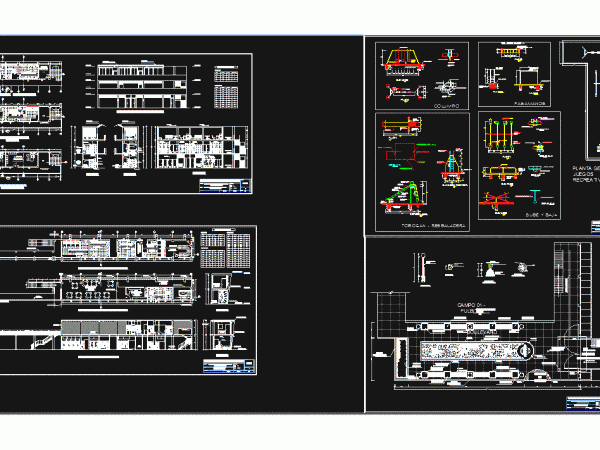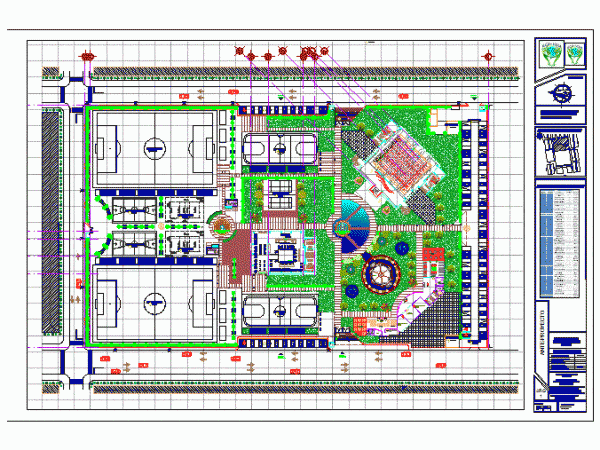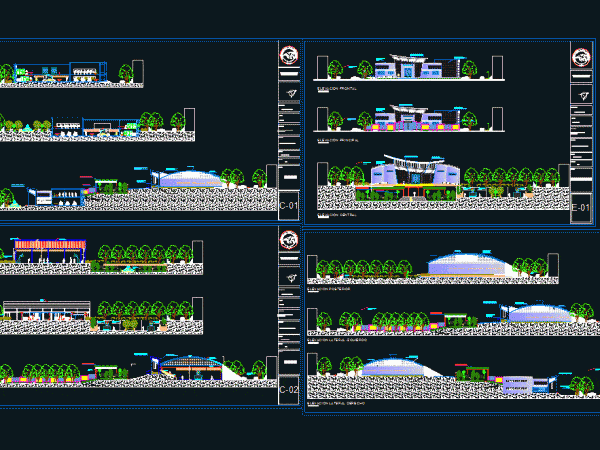
Sports Centre DWG Block for AutoCAD
Plant – cuts – views – designations Drawing labels, details, and other text information extracted from the CAD file (Translated from Spanish): north, key, scale, date, expert, location, project, notes,…

Plant – cuts – views – designations Drawing labels, details, and other text information extracted from the CAD file (Translated from Spanish): north, key, scale, date, expert, location, project, notes,…

Sports Centre in the city of Ica Tinguiña – plants – sections – View – Details Drawing labels, details, and other text information extracted from the CAD file (Translated from…

Sports Centre in the city of Ica District The Tinguiña – Ground – cuts – Details – dimensions – Equipment Drawing labels, details, and other text information extracted from the…

Sports Centre divided into two areas; because it has the Leisure Pool and Fitness and Social Area because it has multipurpose rooms; coffee shop and library. General Planimetria Set Drawing…

Plants elevations uneven cuts. Has a gym; a journey down to the athletic fields and sports changing rooms and provide multiple intervention environment. Drawing labels, details, and other text information…
