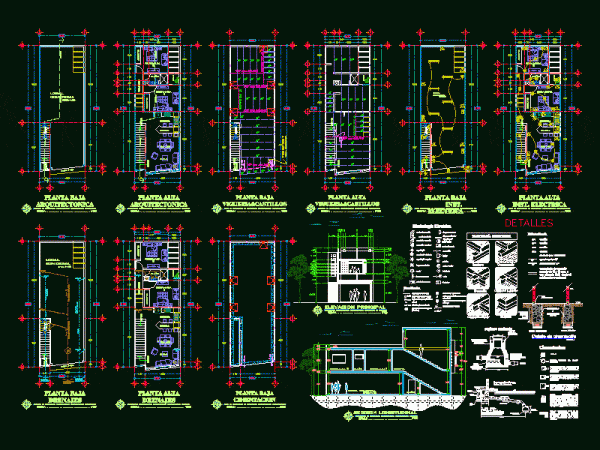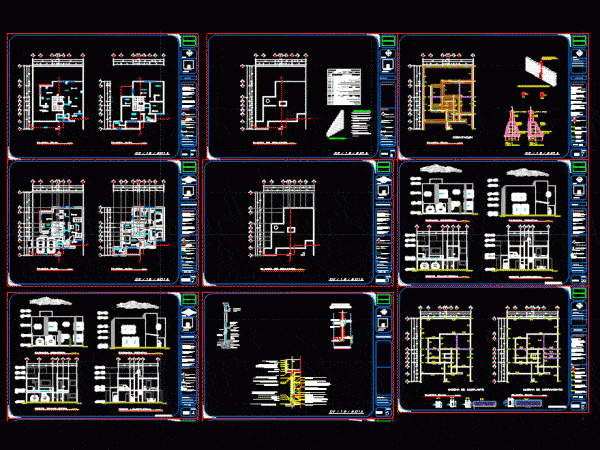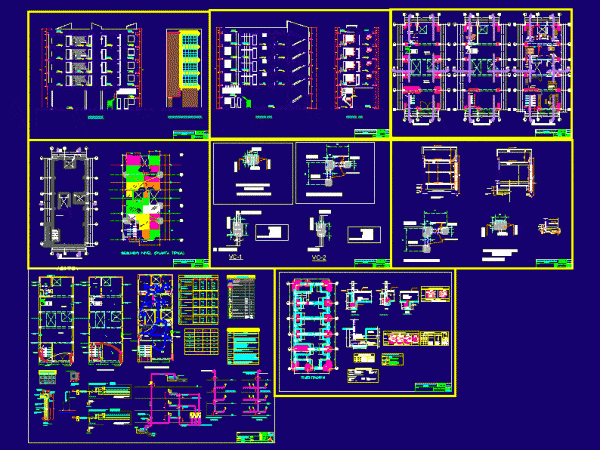
Country Detached House Project DWG Full Project for AutoCAD
Fireplace – location – architectural plants – cimentacion – electric planes – plumbing – facades – etc. Drawing labels, details, and other text information extracted from the CAD file (Translated…




