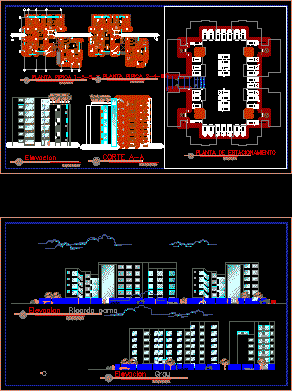
Project Multi Family Housing High Density DWG Full Project for AutoCAD
Project housing high density with plants – Facades – Section in condominium Drawing labels, details, and other text information extracted from the CAD file (Translated from Spanish): parking plant, general…




