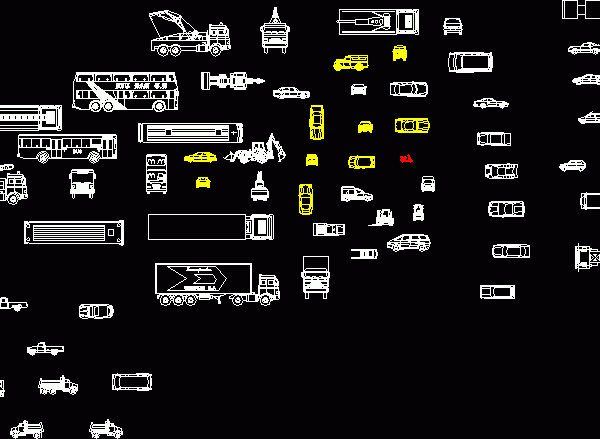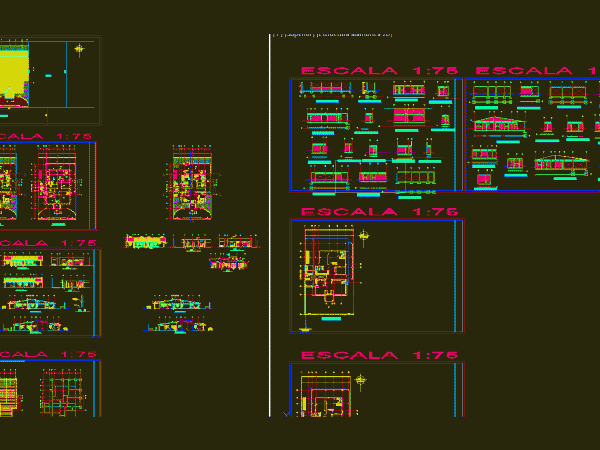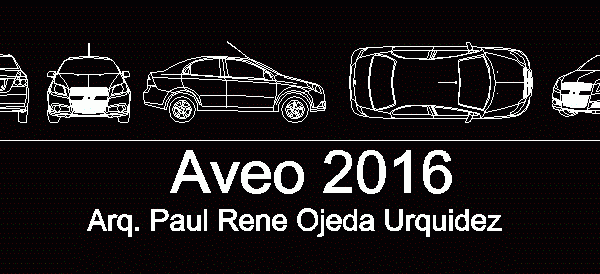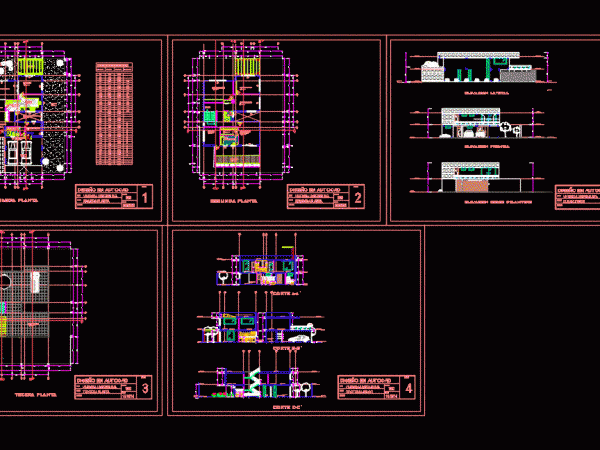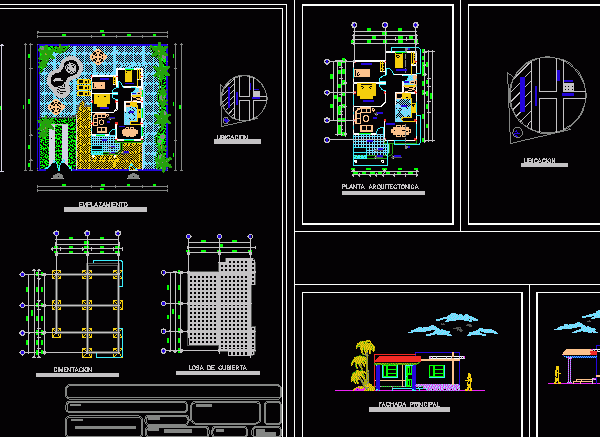
House Project DWG Full Project for AutoCAD
Project townhouse, containing plants bounded; site; implantation; dimensional cuts, 4 facades, structural drawings, rolled a1 and a4 Drawing labels, details, and other text information extracted from the CAD file (Translated…

