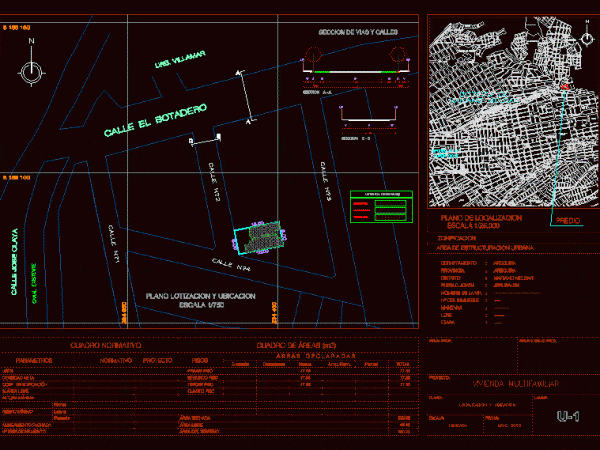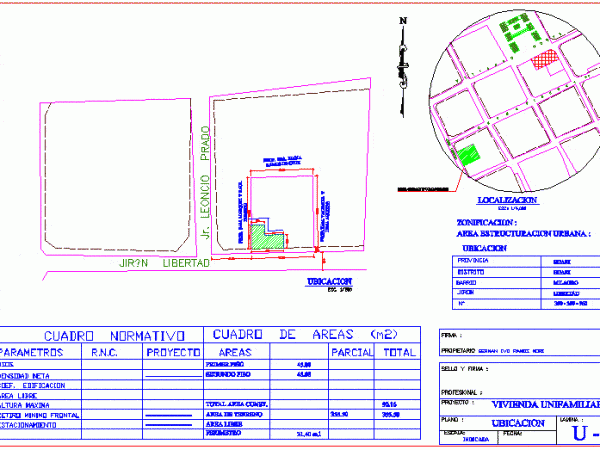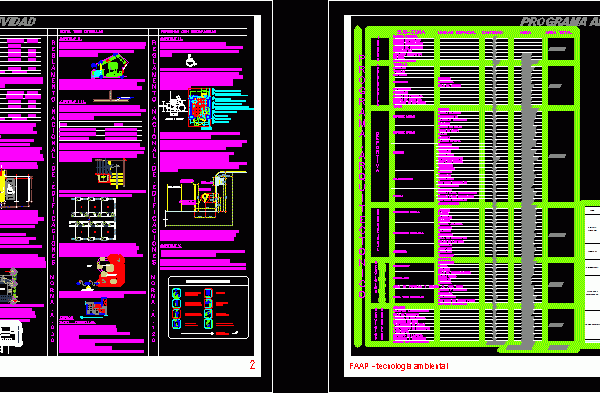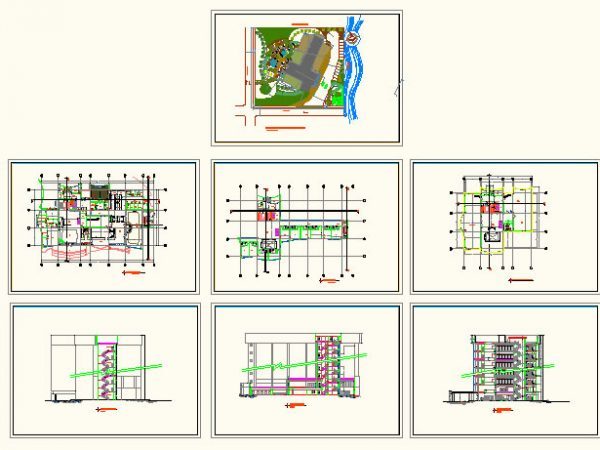
City Base Map DWG Block for AutoCAD
Municipal Base map of Drawing labels, details, and other text information extracted from the CAD file (Translated from Spanish): centimeters, street: xx nn mm, antecedent: ooo oo, owner:, executor:, surface…

Municipal Base map of Drawing labels, details, and other text information extracted from the CAD file (Translated from Spanish): centimeters, street: xx nn mm, antecedent: ooo oo, owner:, executor:, surface…

Location box Arequipa Drawing labels, details, and other text information extracted from the CAD file (Translated from Spanish): no parking, facade alignment, minimal withdrawal, maximum height, free area, coef. of…

SON CUSTOM HOMES FOR CADASTRE Drawing labels, details, and other text information extracted from the CAD file (Translated from Spanish): area chart, coef. edification, settings, front lower clearance, regulatory framework,…

A DETAILED DESCRIPTION OF THE PERUVIAN FOR THESE RULES 3 SECTIONS OF THE STANDARD A – THIS WORK INCLUDES PICTURES ARCHITECTURE – ARCHITECTURAL EXAMPLES AND A PROGRAM FOR THREE-STAR HOTEL…

drawings with : 3 sections; implantation; ground floor; type plant of rooms , plant mezzanine.the project has 6 levels of rooms; restaurant ; bar; cafeteria in ground floorand in mezzanine…
