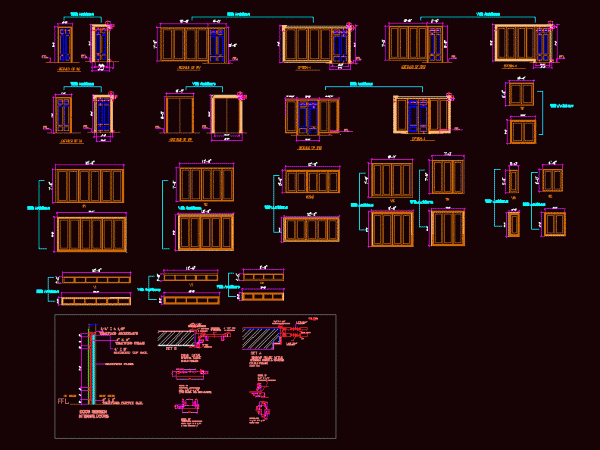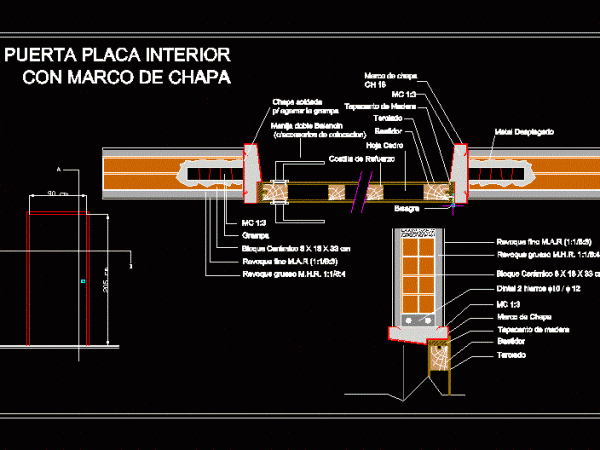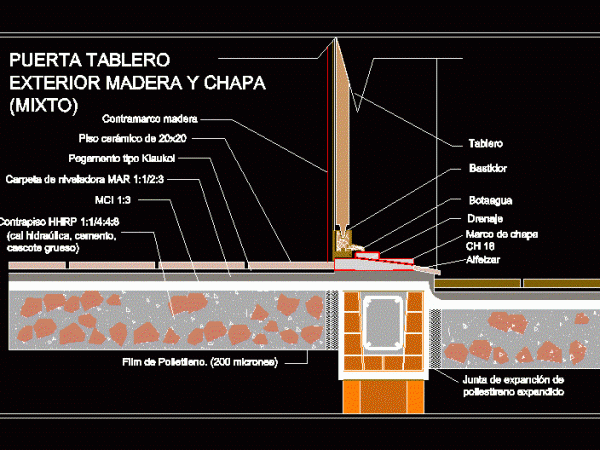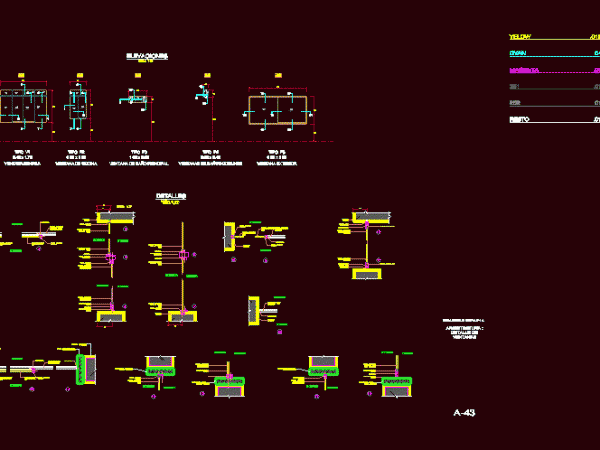
Door DWG Block for AutoCAD
A range of different door Drawing labels, details, and other text information extracted from the CAD file: no., revisions, date, reference drawings, notes, scale, job no., drawing no., rev., kothari…

A range of different door Drawing labels, details, and other text information extracted from the CAD file: no., revisions, date, reference drawings, notes, scale, job no., drawing no., rev., kothari…

Frame doors and windows with modern style Drawing labels, details, and other text information extracted from the CAD file: projectname:, projectstatus:, issuestatus:, scale:, projectnumber:, revision:, drawingnumber:, road lev:, ground floor,…

Detail wooden door interior plate framed bent sheet. Drawing labels, details, and other text information extracted from the CAD file (Translated from Spanish): door inner plate with sheet metal frame,…

Detail of exterior wooden door frames of bent sheet. Union screed. Drawing labels, details, and other text information extracted from the CAD file (Translated from Spanish): glue type klaukol, frame,…

Window detail – wooden frame – Aluminium Details Drawing labels, details, and other text information extracted from the CAD file (Translated from Spanish): AC. the grapevine, ca. the vineyard, ca….
