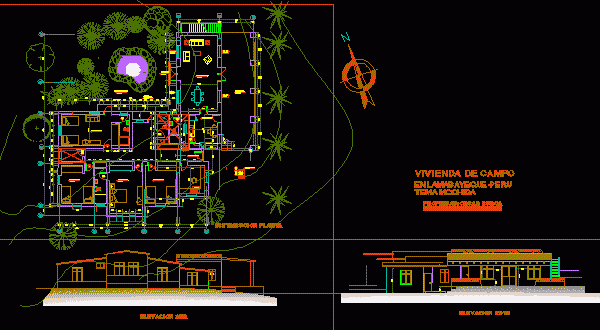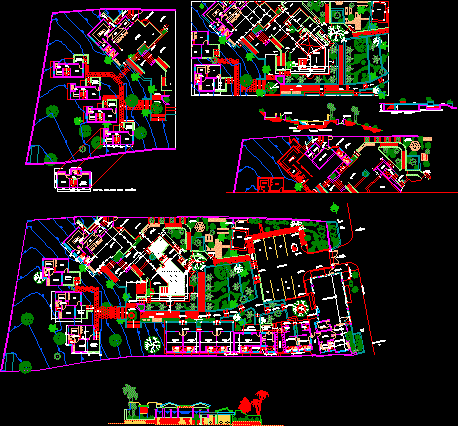
Seasonal Hotel 2D DWG Design Section for AutoCAD
This Seasonal hotel has four levels, on the first level is the lobby, reception, a bar, a kitchen, a dining room, bathrooms, the second, third and fourth level are the…

This Seasonal hotel has four levels, on the first level is the lobby, reception, a bar, a kitchen, a dining room, bathrooms, the second, third and fourth level are the…

This block is the project of an elegant country house which has a living room, kitchen, bathrooms, four bedrooms, internal gardens and a terrace Language Spanish Drawing Type Block Category…

This is a section plane of a Holiday Resort which has one level, and contain the bedrooms, a dining room, a kitchen, and the bathrooms, has a recreational area with…
