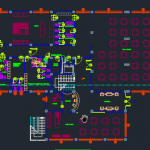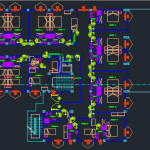ADVERTISEMENT

ADVERTISEMENT
Seasonal Hotel 2D DWG Design Section for AutoCAD
This Seasonal hotel has four levels, on the first level is the lobby, reception, a bar, a kitchen, a dining room, bathrooms, the second, third and fourth level are the rooms, single and doubles with their respective bathrooms each, and shows us the facades, the parking lot and the gardens
| Language | Other |
| Drawing Type | Section |
| Category | Hotel, Restaurants & Recreation |
| Additional Screenshots |
    |
| File Type | dwg, zip, Image file |
| Materials | Concrete, Steel |
| Measurement Units | Metric |
| Footprint Area | 500 - 999 m² (5382.0 - 10753.1 ft²) |
| Building Features | Car Parking Lot, Garden / Park |
| Tags | 2d, bathrooms, Design, details, DWG, gardens, Hotel, inn, kitchen, lobby, parking, plants, RECEPTION, resort, section, sections, tourist, tourist resort, villa |
ADVERTISEMENT

