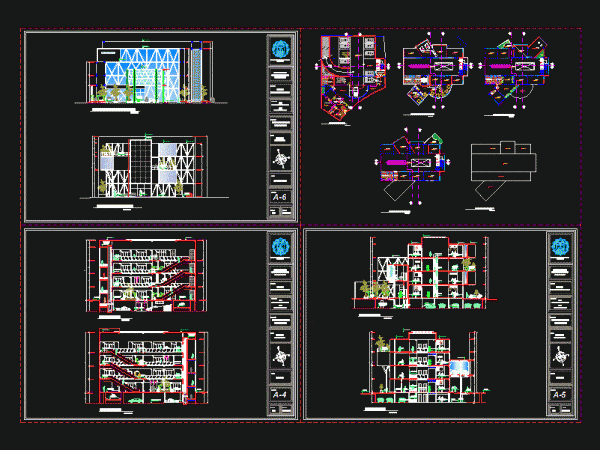
Family House 3D DWG Model for AutoCAD
Criterion formal housing, with open spaces designed for gardens and an underground applied on the outside of the field Raw text data extracted from CAD file: Language English Drawing Type…

Criterion formal housing, with open spaces designed for gardens and an underground applied on the outside of the field Raw text data extracted from CAD file: Language English Drawing Type…

Surveying two gardens; ARCHITECTURAL MODULES ACCORDING TO THEIR STANDARDS APPLICABLE TO THE DESIGN OF THE SAME Drawing labels, details, and other text information extracted from the CAD file (Translated from…

GARDENS – exterioes works Drawing labels, details, and other text information extracted from the CAD file (Translated from Spanish): p. of arq enrique guerrero hernández., p. of arq Adriana. rosemary…

COMMERCIAL GALLERIES, terrace gardens – stands selling clothing, footwear, games area, in addition to parking area; administration – Ground – cuts – Details – dimensions – specification Drawing labels, details,…

Pergola in wood with constructive details – Use in extern areas – Gardens – Parks Drawing labels, details, and other text information extracted from the CAD file (Translated from Spanish):…
