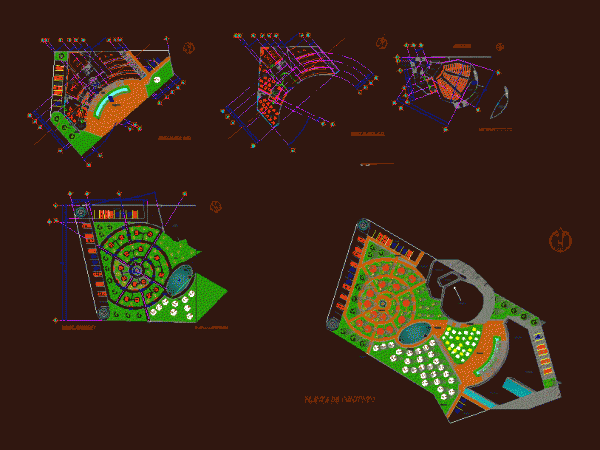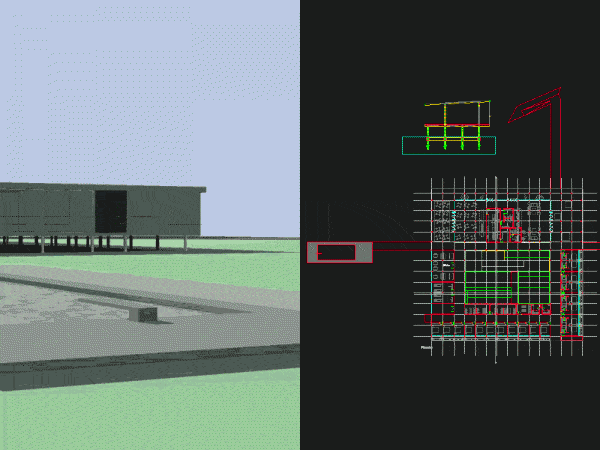
Museum DWG Section for AutoCAD
MUSEUM – EXHIBITION HALLS; AN AUDIENCE CAN DND yevar AcAV; EXHIBITIONS; ALSO COMPLETE WORKSHOP. – Plants – sections – elevations – details Drawing labels, details, and other text information extracted…

MUSEUM – EXHIBITION HALLS; AN AUDIENCE CAN DND yevar AcAV; EXHIBITIONS; ALSO COMPLETE WORKSHOP. – Plants – sections – elevations – details Drawing labels, details, and other text information extracted…

This is the design development of a one level accommodation has dining room, library, gym, single rooms, administrative offices. You can see the architectural plans, elevation, section, plans of structural…

This structure corresponds to a tourist center of two levels, on the ground floor it has administrative offices, reception, waiting room, cultural showroom, gastronomic show room, wine showroom, and on…
