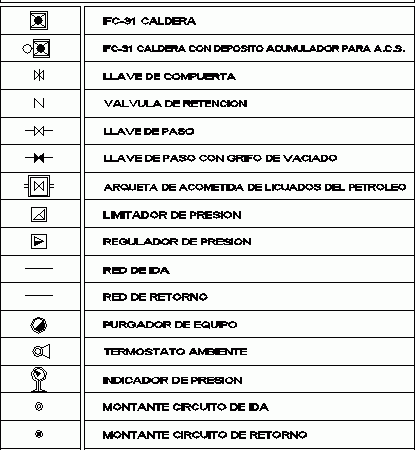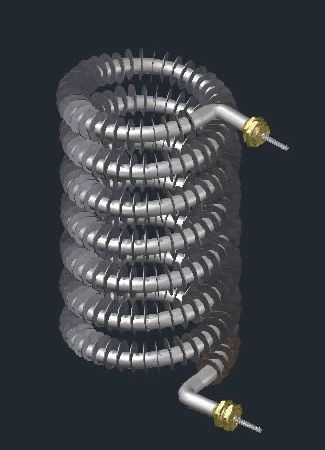
One Family Housing, Notable Interior Design Details DWG Detail for AutoCAD
Small architectural details optimizes use of spaces in this house. Radiant in floor heating. Protected access path and steps with planter and under a pergola harmonized roof and floor. Comfortable…




