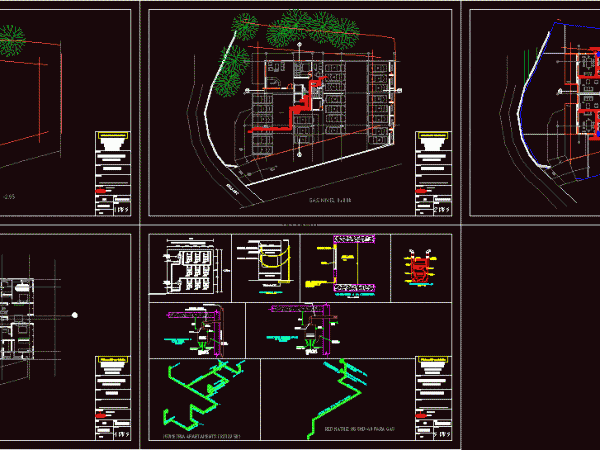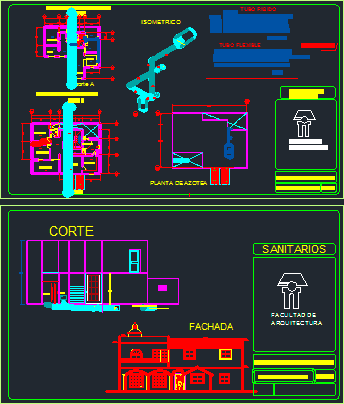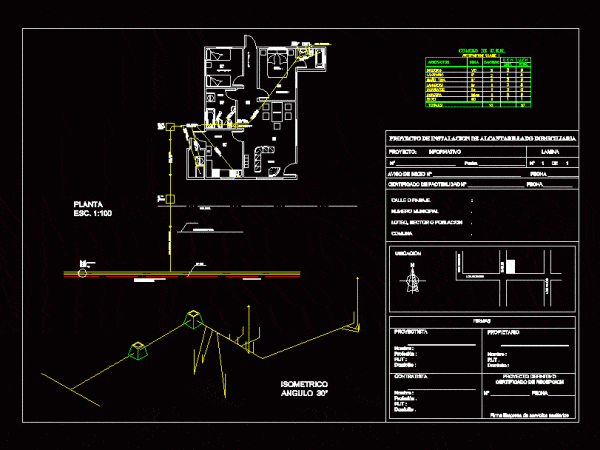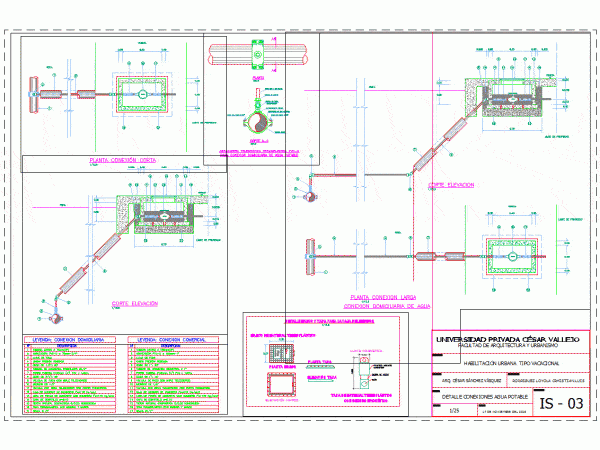
Household Gas DWG Detail for AutoCAD
Gas Network Connection details home Drawing labels, details, and other text information extracted from the CAD file: Translating… Raw text data extracted from CAD file: Language N/A Drawing Type Detail…

Gas Network Connection details home Drawing labels, details, and other text information extracted from the CAD file: Translating… Raw text data extracted from CAD file: Language N/A Drawing Type Detail…

This is an LP gas installation, in a household. Drawing labels, details, and other text information extracted from the CAD file (Translated from Spanish): Closet, Vag, Ban, Bag, Gray water…

Home sewer installation housing 1 floor and 10 artifacts; has UEH box and isometric channeling 30 ° . Drawing labels, details, and other text information extracted from the CAD file…

Detail household connection from water mains; detail box; pipes; etc . Drawing labels, details, and other text information extracted from the CAD file (Translated from Spanish): Deep connection, sidewalk, Ownership…

Household connection of two types – Courts with designations Drawing labels, details, and other text information extracted from the CAD file (Translated from Spanish): Municipal line, pending, Public, area, Private,…
