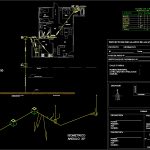
Household Sewage Scheme Installation Project DWG Full Project for AutoCAD
Home sewer installation housing 1 floor and 10 artifacts; has UEH box and isometric channeling 30 ° .
Drawing labels, details, and other text information extracted from the CAD file (Translated from Spanish):
washing machine, dishwasher, dryer, Project of installation of domestic sewerage, Project: informative, sheet, date, Start date notice, Feasibility certificate date, Street, Location, firms, Architect, Owner, Final project certificate of reception date signature health service company, Contractor name profession rut: address, The oaks, The boldos, Raulie, the pines, Pvc, Public collector existing medium depth, El robles street axis, Pvc, Vent. Pvc, Pvc, C.i., Official line, Street pavement edge, C.i. ace. Publish existing app, N.p.t., Unit., U.e.h., U.e.h., total, Total, Box of u.e.h., initials, Artifacts, Bath tub, dishwasher, toilet, Lavatory, washing machine, quantity, Mlav, laundry, Class artefacts, Plant esc., Isometric angle, living room, bedroom, bath, kitchen, Pvc, Vent. Pvc
Raw text data extracted from CAD file:
| Language | Spanish |
| Drawing Type | Full Project |
| Category | Mechanical, Electrical & Plumbing (MEP) |
| Additional Screenshots |
 |
| File Type | dwg |
| Materials | |
| Measurement Units | |
| Footprint Area | |
| Building Features | Car Parking Lot |
| Tags | artifacts, autocad, box, channeling, DWG, einrichtungen, facilities, floor, full, gas, gesundheit, health facility, home, household, Housing, installation, isometric, l'approvisionnement en eau, la sant, le gaz, machine room, maquinas, maschinenrauminstallations, Project, provision, sanitary ware, SCHEME, sewage, sewer, single, wasser bestimmung, water |

