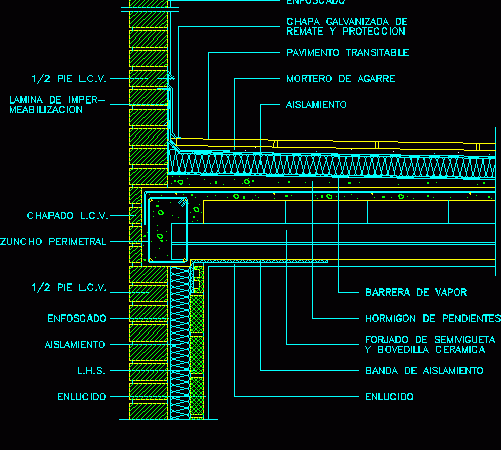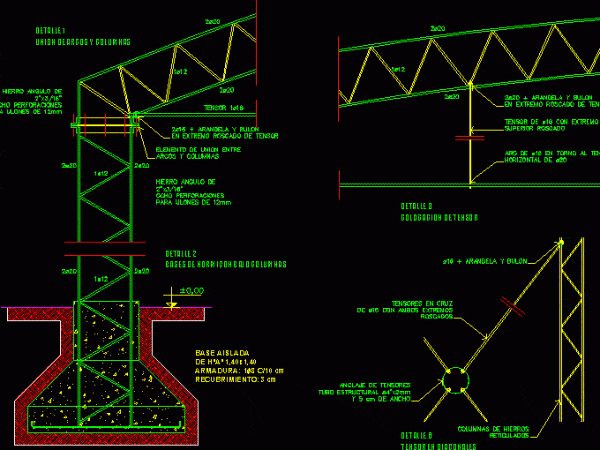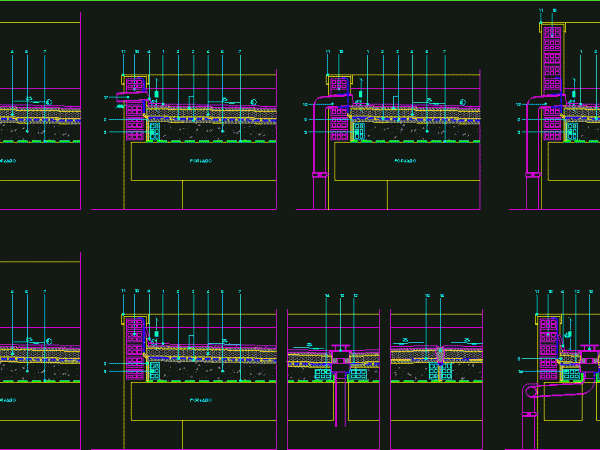
Construction Detail DWG Detail for AutoCAD
Detail cutting face of a common wall – wall with tile meeting .. Drawing labels, details, and other text information extracted from the CAD file (Translated from Spanish): galvanized sheet,…

Detail cutting face of a common wall – wall with tile meeting .. Drawing labels, details, and other text information extracted from the CAD file (Translated from Spanish): galvanized sheet,…

Floor to ceiling construction details esc 1:20; meeting masonry foundation with common brick and masonry with sloping roof of galvanized sheet metal structure. Drawing labels, details, and other text information…

Meeting Concrete Block Wall mezzanine. Drawing labels, details, and other text information extracted from the CAD file (Translated from Spanish): low density expanded polystyrene expansion joint, reinforcement reinforcement horizontal two,…

MEETING ISOLATED BASE IN CONCRETE WITH IRON RETICLE COLUMN ; DETAIL METAL RETICLE BEAM AND CROSSING OF SAN ANDRES Drawing labels, details, and other text information extracted from the CAD…

SEVERAL CONSTRUCTIVE DETAILS OF TRANSIS INVERTED ROOF; MEETING WITH OVERALLS , SINKS , DOWNSPOUTS AND EXPANSION JOINTS Drawing labels, details, and other text information extracted from the CAD file (Translated…
