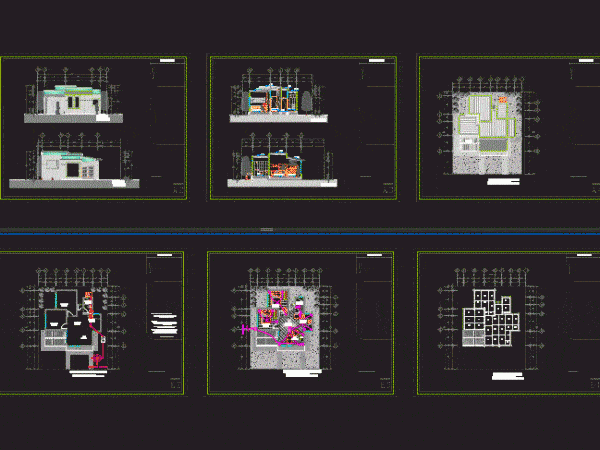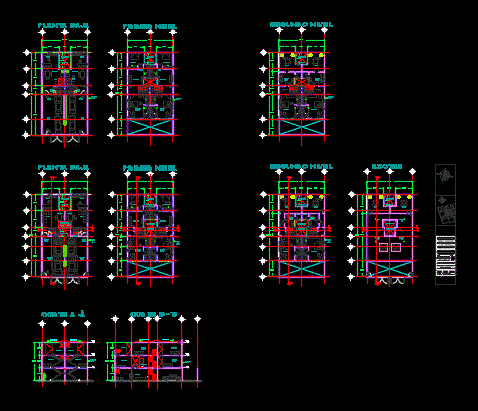
Draft House Room – Interest Middle DWG Block for AutoCAD
Draft House Room type setting in the city of Cordoba Veracruz. Plant – Views Drawing labels, details, and other text information extracted from the CAD file (Translated from Spanish): living…

Draft House Room type setting in the city of Cordoba Veracruz. Plant – Views Drawing labels, details, and other text information extracted from the CAD file (Translated from Spanish): living…

Project executive detached house half interest in the city of Cordoba – Veracruz. Plants – Cortes Drawing labels, details, and other text information extracted from the CAD file (Translated from…

Middle level room house with instlaciones Hydraulic projects; Sanitary and Electrical. Drawing labels, details, and other text information extracted from the CAD file (Translated from Spanish): lab.arq., notes :, location…

Architectural design of a house in the middle social interest; The file contains all facilities; structure and details. It is a low budget conscious Drawing labels, details, and other text…

The houses are for people of middle to upper class Drawing labels, details, and other text information extracted from the CAD file (Translated from Spanish): ceilings, kitchen, living room, dining…
