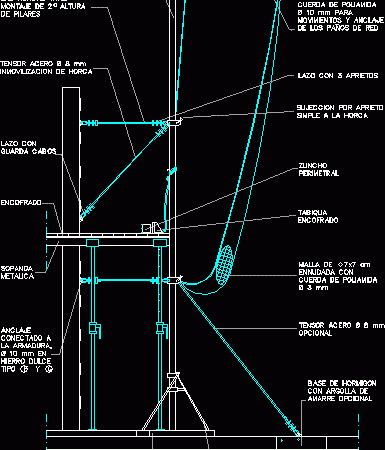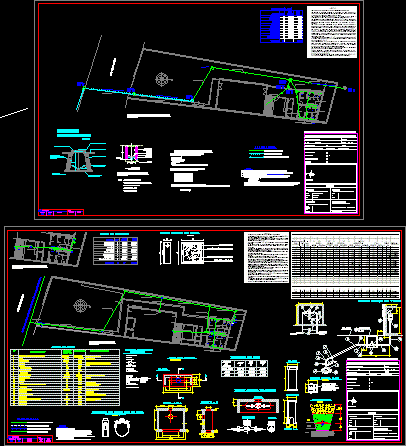
Hydraulic Design Plans Pool DWG Plan for AutoCAD
Plans Hydraulic Networks and Flow Diagram of Instlación pool. Details of engine room; grids; skimmer and other elements . Drawing labels, details, and other text information extracted from the CAD…

Plans Hydraulic Networks and Flow Diagram of Instlación pool. Details of engine room; grids; skimmer and other elements . Drawing labels, details, and other text information extracted from the CAD…

Platform with hanging networks Drawing labels, details, and other text information extracted from the CAD file (Translated from Spanish): nib, Arkicad, scale, kind, Sweet iron, Mm in, connected, anchorage, For…

Design drinking waters networks and sewage of a 237m2registered office with a spreadsheet indication of pressure – pending runoff – pressure avaible -Velocity of runoff – constructive details and others…

Symbols represent health networks useful for basic urban infrastructure Drawing labels, details, and other text information extracted from the CAD file (Translated from Spanish): Well for, Note: piping structures, They…

BS BS; BS BS 2 and 3 support used in distribution copy lines and networks to secure racks; Support spa;angle bracket V. Drawing labels, details, and other text information extracted…
