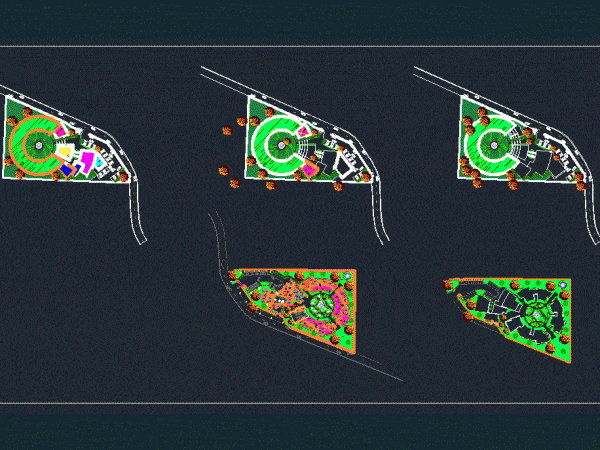
Nursing Home DWG Full Project for AutoCAD
Project located in the city of Piura – Peru; whose location on the periphery of which is zonal level. Area 7500 m2 Drawing labels, details, and other text information extracted…

Project located in the city of Piura – Peru; whose location on the periphery of which is zonal level. Area 7500 m2 Drawing labels, details, and other text information extracted…
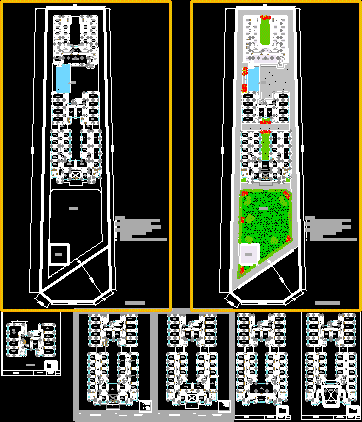
School of Nursing Drawing labels, details, and other text information extracted from the CAD file: warden’s room, ser. room, toilet, w.c, bath, store, k i t c h e n,…
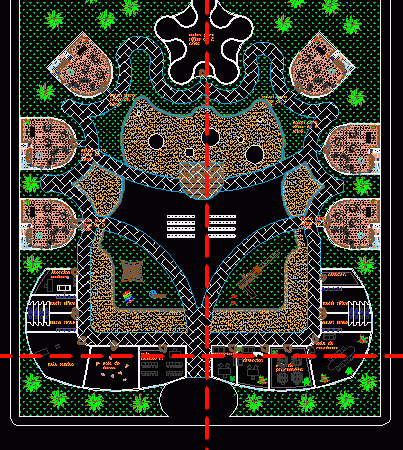
PROJECT INITIAL SCHOOL IS DEVELOPED IN TERRAIN WITH AREA OF 4008m2. INCLUDE ADMINISTRATIVE AREA;WORKSHOPS; NURSING; HEALTH SERVICES FOR CHILDREN AND 7 ROOMS ADAPTED FOR CHILDREN UNDER 5 YEARS.HAS ONLY ONE…
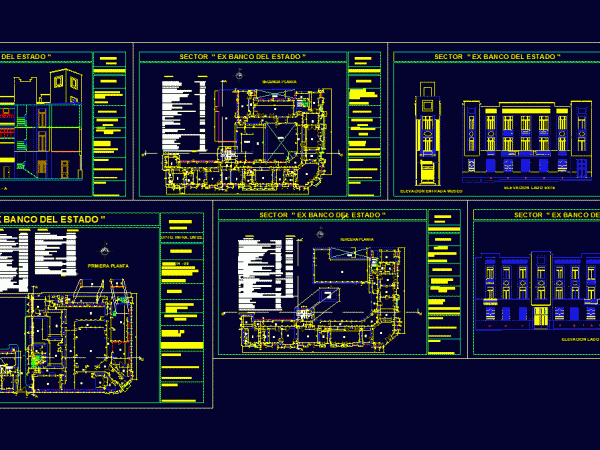
Designing a nursing faculty second level Drawing labels, details, and other text information extracted from the CAD file (Translated from Galician): pool, vacuum, water tank, supervisor :, arq .: tapia…
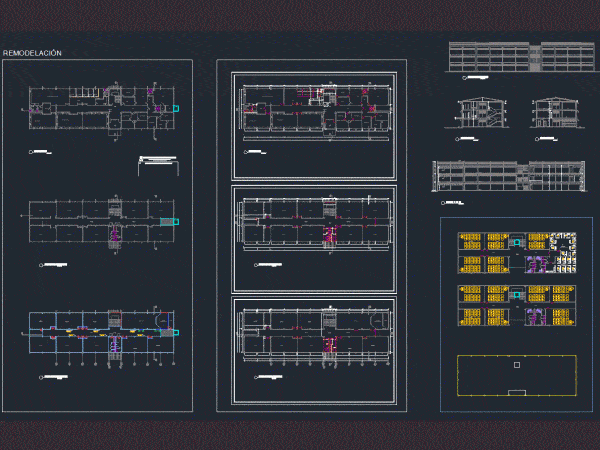
Architectural faculty of nursing at the University of Guayaquil and different designs. Plants – Cortes – Drawing labels, details, and other text information extracted from the CAD file (Translated from…
