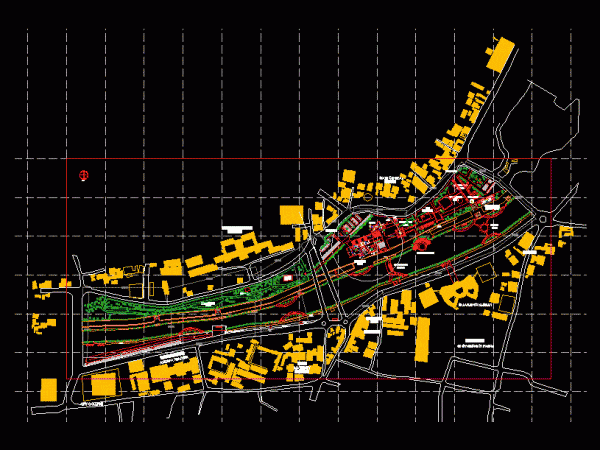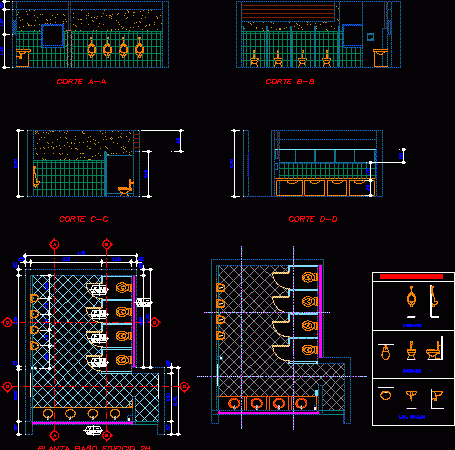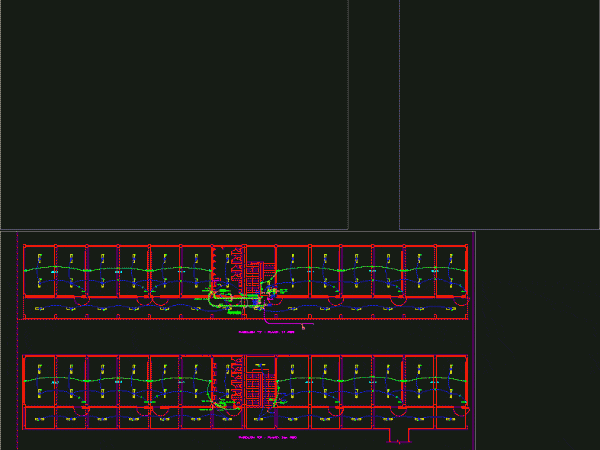
Foundations Classrooms DWG Plan for AutoCAD
Corresponds to the plans of foundation of a pavilion classroom 2 story Drawing labels, details, and other text information extracted from the CAD file (Translated from Spanish): see column table,…

Corresponds to the plans of foundation of a pavilion classroom 2 story Drawing labels, details, and other text information extracted from the CAD file (Translated from Spanish): see column table,…

Design of a Interaction Centre and Heritage Park and Restaurant along the river Musi in Hyderabad; India Drawing labels, details, and other text information extracted from the CAD file: reference…

Baths pavilion 2H second level od UNC Drawing labels, details, and other text information extracted from the CAD file (Translated from Spanish): Viewnumber, Floor building bathroom, cut, Sanitary equipments, toilet,…

Electric installation of 2 floors pavilion Drawing labels, details, and other text information extracted from the CAD file (Translated from Spanish): Typsa tegepsa, consortium, reviewed, Unit head, design, Location, scale,…
