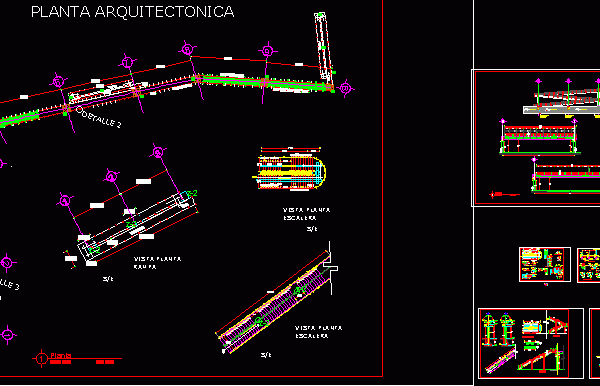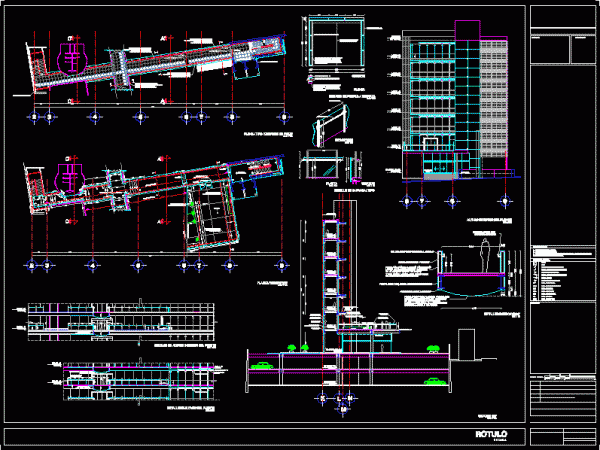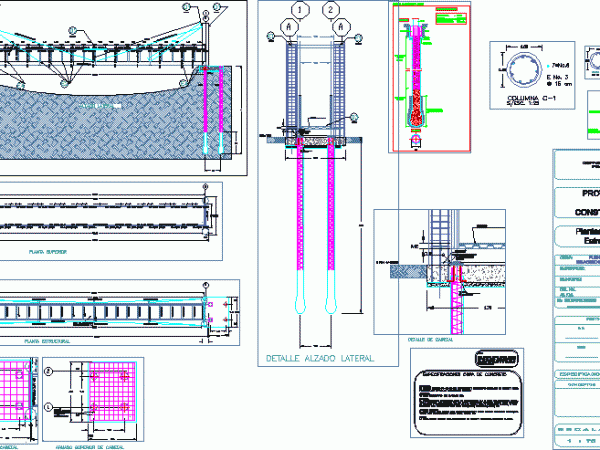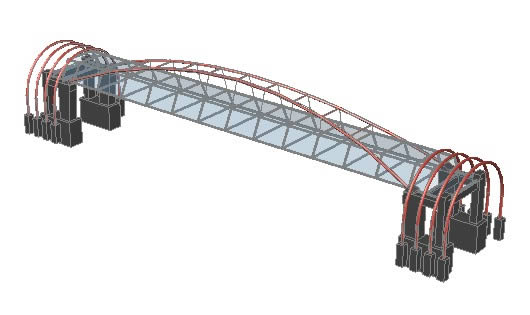
Pedestrian Bridge DWG Block for AutoCAD
is provided with a series of drawings which show the design, proportioned pedestrian bridge Drawing labels, details, and other text information extracted from the CAD file (Translated from Spanish): scale,…

is provided with a series of drawings which show the design, proportioned pedestrian bridge Drawing labels, details, and other text information extracted from the CAD file (Translated from Spanish): scale,…

Ground elevations sections and construction details Drawing labels, details, and other text information extracted from the CAD file (Translated from Spanish): p. of water brown, prolg. san buenaventura, san lorenzo,…

Pedestrian bridge project between office buildings, plants, cuts, elevations, construction details and finishes Drawing labels, details, and other text information extracted from the CAD file (Translated from Spanish): reception, aluminum-polyethylene…

Design of pedestrian bridge built with steel and concrete with a clear 20m. Concrete piling. Drawing labels, details, and other text information extracted from the CAD file (Translated from Spanish):…

Pedestrian bridge 60 meters Language English Drawing Type Block Category Roads, Bridges and Dams Additional Screenshots File Type dwg Materials Measurement Units Metric Footprint Area Building Features Tags autocad, block,…
