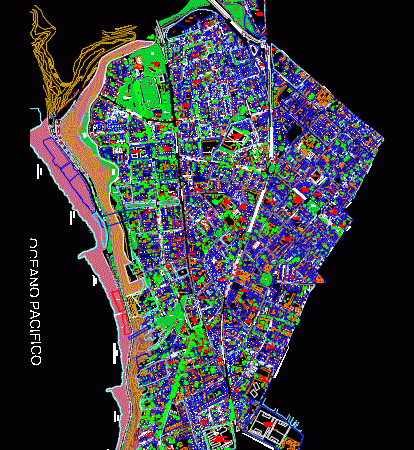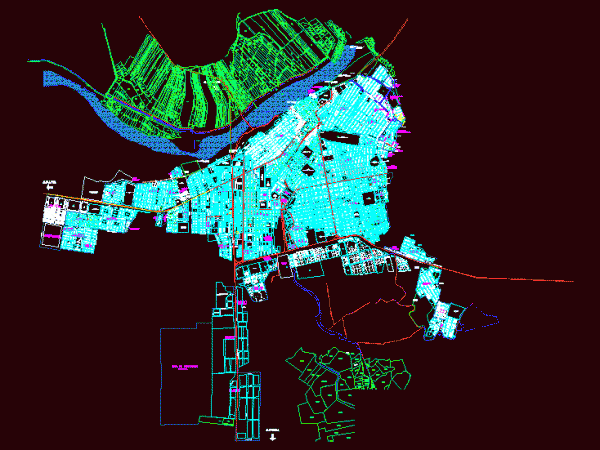
Plat Current Ravine 2015 – Panama DWG Detail for AutoCAD
Detailed zoned and cut apart heights Drawing labels, details, and other text information extracted from the CAD file (Translated from Spanish): amplification via express vs. cadastral plan, plot cadastral av….


