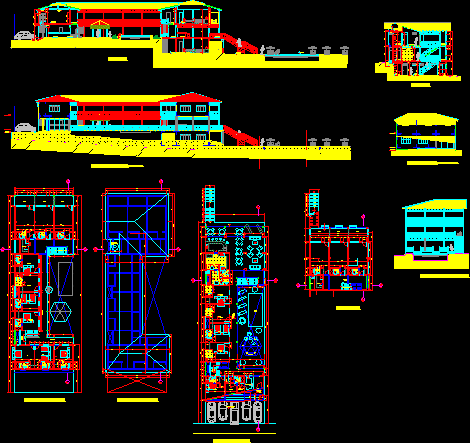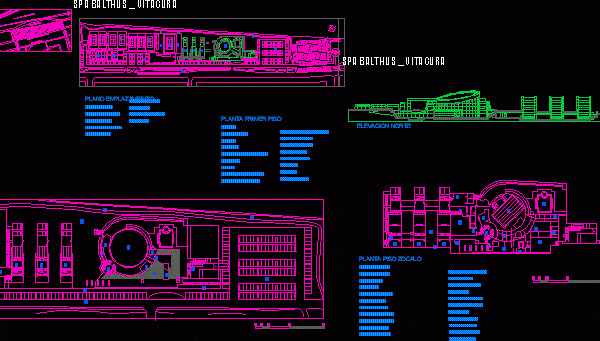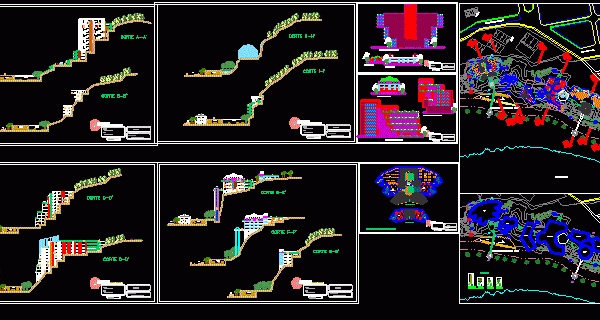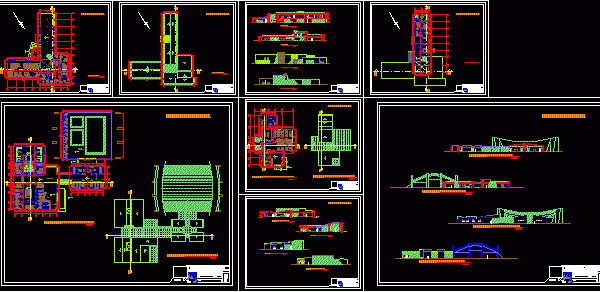
Rustic Hotel 2D DWG Design Section for AutoCAD
This is the concept of a rustic hotel that has three levels, in the first level is the parking, reception, administration offices, swimming pool, double bedrooms, dining room, bar, living…

This is the concept of a rustic hotel that has three levels, in the first level is the parking, reception, administration offices, swimming pool, double bedrooms, dining room, bar, living…

This is the design for a spa has kitchen, service patios, ramps, showers, medical area, swimming pool, hairdresser, service area, bar, sauna. You can see the floor plans and elevation…

This is a tourist complex consisting of a convention center, with a viewpoint, a school of gastronomy, restaurants, orchards, bungalows, and a pool of water mirrors, The convention center has nine…

This recreational building is made up of common areas, parking, Multipurpose room, kitchen, dining room, children’s playroom, heated swimming pools, bathrooms, dressing rooms for employees, storage rooms, administrative offices, bar,…

This block has two resorts, the first tourist complex has a restaurant, bathrooms, heated swimming pools, sauna,a living room, a massage room. The second tourist complex has a restaurant with…
