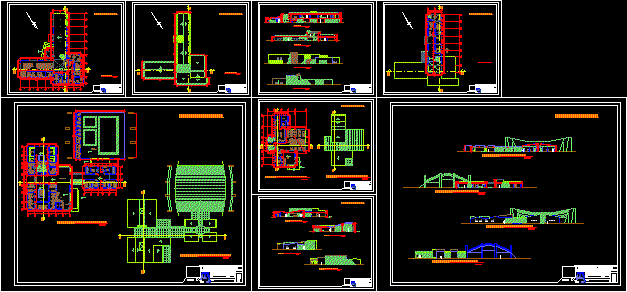ADVERTISEMENT

ADVERTISEMENT
Production Center 2D DWG Design Block for AutoCAD
This block has two resorts, the first tourist complex has a restaurant, bathrooms, heated swimming pools, sauna,a living room, a massage room. The second tourist complex has a restaurant with a capacity for eighty-eight people, a kitchen, a pastry shop, and administrative offices, this block has a front and side view
| Language | Spanish |
| Drawing Type | Block |
| Category | Hotel, Restaurants & Recreation |
| Additional Screenshots |
    |
| File Type | dwg, zip |
| Materials | Concrete, Steel |
| Measurement Units | Metric |
| Footprint Area | 2500 - 4999 m² (26909.8 - 53808.7 ft²) |
| Building Features | A/C, Pool |
| Tags | autocad, block, center, complex, DWG, Hotel, kitchen, pools, production, resort, Restaurant, swimming, tourist resort, villa |
ADVERTISEMENT

