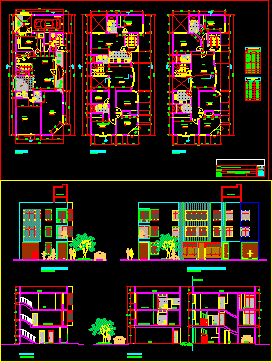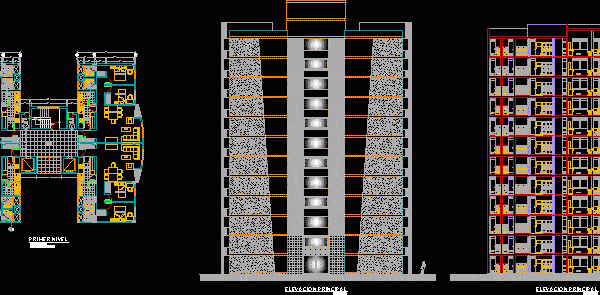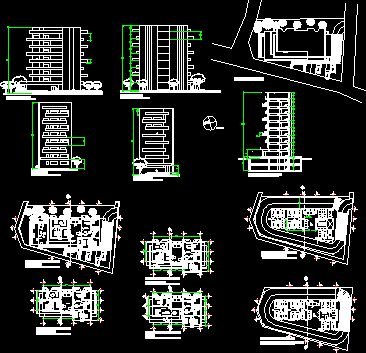
Housing Trade DWG Block for AutoCAD
Is a proposal for a home business Drawing labels, details, and other text information extracted from the CAD file (Translated from Spanish): bathroom, hall, dining room, study, master bedroom, living…

Is a proposal for a home business Drawing labels, details, and other text information extracted from the CAD file (Translated from Spanish): bathroom, hall, dining room, study, master bedroom, living…

FILE HAS AN ARCHITECTURE AND BUILDING STRUCTURES JOINT Drawing labels, details, and other text information extracted from the CAD file (Translated from Spanish): nfp, foundation, sobrecimiento, nfp, brick masonry column…

This is a proposal for a multifamily Drawing labels, details, and other text information extracted from the CAD file (Translated from Spanish): m.l., level, living room, dinning room, balcony, c.l.,…

This is a proposal for a multifamily housing project consisting of 16 apartments and a penthouse, spread over 16 levels and 2 basement containing parking for 40 cars. Drawing labels,…

THIS PROJECT INCLUDES PLANTS, section and elevation. DEVELOPED IN THIS PROPOSAL THIS AREA 400m2 INTENDED TO SATISFY THE DEMAND FOR HOUSING, THE PROPOSED PROJECT 8 LEVELS OF TWO BLOCKS OF…
