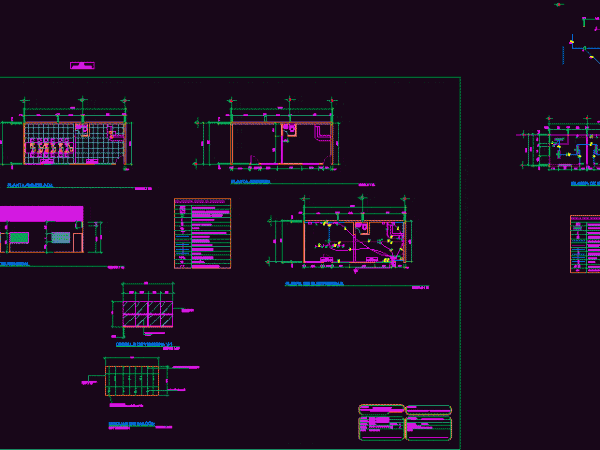
Corporate Building DWG Block for AutoCAD
IS AN OFFICE BUILDING WHICH IS RESPONSIBLE FOR PROVIDING CLEAR RESEARCH COMPANY, HAS OFFICES, AND AN ADDITIONAL SERVICES RESEARCH AREA. ALL ROOMS ARE WITH FURNITURE AND HAVE PLANTS AND CUTTING…

IS AN OFFICE BUILDING WHICH IS RESPONSIBLE FOR PROVIDING CLEAR RESEARCH COMPANY, HAS OFFICES, AND AN ADDITIONAL SERVICES RESEARCH AREA. ALL ROOMS ARE WITH FURNITURE AND HAVE PLANTS AND CUTTING…

The project consists in providing 12 computers with internet access to students of primary and secondary schools Drawing labels, details, and other text information extracted from the CAD file (Translated…

Details SS.HH SS.HH; providing technical specification for the construction . Drawing labels, details, and other text information extracted from the CAD file (Translated from Spanish): Cm., Npt, Painted wall with…

Septic providing solutions to small drainage areas Drawing labels, details, and other text information extracted from the CAD file (Translated from Spanish): diameter, Concrete tube, Prefabricated, diameter, River ball stone,…

Show flat architecture; structure; details; electrical installation – providing machinery … Drawing labels, details, and other text information extracted from the CAD file (Translated from Spanish): Fc, Flats, Beams, Techniques,…
