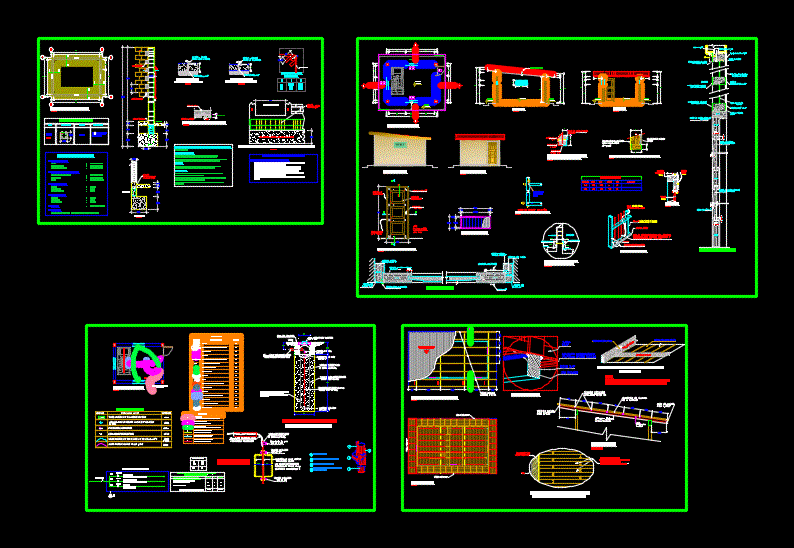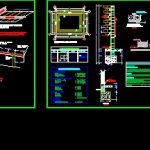
Electric Power House Plan DWG Plan for AutoCAD
Show flat architecture; structure; details; electrical installation – providing machinery …
Drawing labels, details, and other text information extracted from the CAD file (Translated from Spanish):
Fc, Flats, Beams, Techniques, steel., Armed, Overcoming, Sole, simple, Fc, Concrete cycle, Cg hg, Overcoming, Cm., Shoes, Cm., Beams columns, Cm., Columns, hours, Beams bottom, days, Side beams, hours, At least days, Carrying capacity, floor, Mosquito net, Wood screw cashmere, Cm., Mm., Mm., Cm., Cm., Cm., sidewalk, Esc:, House power plant, Esc:, cut, Esc:, Lateral elevation, Esc:, Main lift, Polished floor, sidewalk, Esc:, cut, Wood dowel, Of und., Aluminum hinge, Bronze in the adverse, A puller will be placed, of the door., note:, Wood screw, framework, Panels, Wood screw, sidewalk, sidewalk, sidewalk, Esc:, Door detail, Esc:, Window detail, Unions, Union with tenon, Typical glue, For all, Transom frame, Esc:, Detail of union window, Interior classes, Outdoor sidewalk, Cm., Painted semi-painted cement, Esc:, Detail of contrazocalo, In outdoor interior, Window detail, observations, ledge, Vain table, description, high, width, Cant, Mesh overlay, Metal inward, With tupy, Bevelled edge detail, Screw, Billet of, Bruja de, column, Wooden screw frame, screw, Mm., Bruja de, wooden frame, Bruja de, Handle of, Sheet metal insurance, Screw, heavy, Aluminized ac hinge, Screw, Wood screw frame, wooden frame, Door cut, Shock lock, Mm., Door cut, recess, Wood screw panel, of thickness, Wood panel, of thickness, Cover of, Mesh wire mesh screen, Cover of, Outer edge of frame with tupi, Wooden screw frame, Outer edge of frame with tupi, Exterior, Plain iron, Wooden screw frame, inside, Outer edge of frame with tupi, Billet, Screw, Wooden screw frame., Esc:, Bevel detail in window frame, Esc:, Frame fixing detail, For window doors, Esc:, detail, Roof projection, Foundation beam, Rto., Meshed wall, Rto, cut, Stationary, Corrugated, kind, dimension, Column table, steel, sidewalk, Special care must be taken to ensure the correct positioning inside the formwork of all the indicated iron. Other elements that must be embedded in the concrete. These elements should be well secured to avoid moving during the placement process of the concrete. Formwork must be watertight enough to prevent loss of mortar grout. The inside face of the formwork should be clean free of various particles., Formwork formwork, Of Formwork, Components, working, Quality controls for masonry, Of masonry, The masonry unit will consist of elements being parallel the face of the seat., Units with other defects will not be accepted that degrade its durability resistance., The mortar will consist of portland cement in the volumetric proportion of, Will be qualified in compliance with the following basic requirements, Walls built lead in line., Horizontal joints completely filled with mortar., Thickness of mortar joints mm., Masonry units seated with clean surfaces without free water., Cm., Bruja detail on wall, Tarrajeo mortar, brick wall, Bruna, Cm., Of dilation in sidewalk, Tecknoport, Joint detail, Cm., Polished elasticated polyurethane sealant, Of dilation in floor, Joint detail, Polished elasticated polyurethane sealant, Tecknoport, Cm., Bending of stirrups, specified, Cm., Cm., C., Rto, Door sill, Esc:, Door opening detail, Esc:, Powerhouse foundation, Esc:, Calamine cover, Mm channels., Hardwood straps cm, Beam necklace, Frieze, Esc:, Roof structure plant, Esc:, Ceiling detail, Wood trim, Detail of rodon, Tijeral, Rodon, Collared beam, Ceilings with tongue-and-groove tables of shihuahuaco quinilla in eaves, Rodon in all encounters with beams, beam, In roofing fabrics eaves, Detail of tongue and groove joining, Isometric detail of clamping block, In ceiling, Wooden beam, framework, Tongue and groove, Clamping plunger, The clamping lugs are always attached to the tijerales, note:, Where the frameworks of, Hardwood straps cm, Channel calamine coverage, Hardwood frieze, Spanish-English, Esc:, cut, Hardwood, Calamine ceiling, Circuit embedded by, Circuit built-in, Electrical, Recessed double wall outlet, Recessed metal distribution panel, Symbology, ceiling, Height snpt., wall, Double flush-mounted switch, In ceiling, Output for circular fluorescent equipment to attach, ceiling, floor, energy generator
Raw text data extracted from CAD file:
Drawing labels, details, and other text information extracted from the CAD file (Translated from Spanish):
Fc, Flats traves, Beams, Techniques, steel., Armed steel, Overcoming, Sole, simple, Fc, Concrete cycle, Cg hg, Overcoming, Cm., Shoes, Cm., Beams columns, Cm., Columns, hours, Beams bottom, days, Side beams, hours, At least days, Carrying capacity, floor, Mosquito net, Wood screw cashmere, Cm., Mm., Mm., Cm., Cm., Cm., sidewalk, Esc:, Powerhouse plant, Esc:, cut, Esc:, Lateral elevation, Esc:, Main elevation, Polished floor, sidewalk, Esc:, cut, Wood dowel, Of und., Aluminum hinge, Bronze in the adverse, A puller will be placed, of the door., note:, Wood screw, framework, Panels, Wood screw, sidewalk, sidewalk, sidewalk, Esc:, Door detail, Esc:, Window detail, Unions, Union with tenon, Typical glue, For all, Transom frame, Esc:, Detail of union window, Interior classes, Outdoor sidewalk, Cm., Painted semi-painted cement, Esc:, Detail of contrazocalo, In outdoor interior, Window detail, observations, ledge, Picture of spans, description, high, width, Cant, Mesh overlay, Metal inwards, With tupy, Bevelled edge detail, Screw, Billet of, Bruja de, column, Wooden screw frame, screw, Mm., Bruja de, wooden frame, Bruja de, Handle of, Sheet metal insurance, Screw, heavy, Aluminized ac hinge, Screw, Wood screw frame, wooden frame, Door cut, Shock lock, Mm., Door cut, recess, Wood screw panel, of thickness, Wood panel, of thickness, Cover of, Mesh net screen on the list, Cover of, Outer edge of frame with work of tupi, Wooden screw frame, Outer edge of frame with work of tupi, Exterior, Plain iron, Wooden screw frame, inside, Outer edge of frame with work of tupi, Billet, Screw, Wooden screw frame., Esc:, Detail of bezel in window frame, Esc:, Frame fixing detail, For window doors, Esc:, detail, Roof projection, Foundation beam, Rto., Meshed wall, Rto, cut, Stationary, Corrugated, kind, dimension, Column table, steel, sidewalk, Special care must be taken to ensure that all formwork is correctly positioned inside the formwork. Other elements that must be embedded in the concrete. These elements must be well secured to prevent them from moving during the concrete placement process. Formwork must be watertight enough to prevent loss of mortar grout. The inner face of the formwork must be clean free of various particles., Formwork formwork, Of Formwork, Components, working, Quality controls for masonry, Of masonry, The masonry unit will consist of elements being parallel the face of the seat., Units with cracks other than defects that degrade its durability will not be accepted., The mortar will consist of portland cement in the volumetric proportion of, Will be qualified in compliance with the following basic requirements, Walls built lead in line., Vertical horizontal joints completely filled with mortar., Thickness of mortar joints mm., Masonry units seated with clean surfaces without free water., Cm., Detail of bruise on wall, Tarrajeo mortar, brick wall, Bruna, Cm., Of dilation in sidewalk, Tecknoport, Joint detail, Cm., Polished elasticated polyurethane sealant, Of dilation in floor, Joint detail, Polished elasticated polyurethane sealant, Tecknoport, Cm., Bending of stirrups, specified, Cm., Cm., C., Rto, Door sill, Esc:, Overhead detail in door opening, Esc:, Powerhouse foundation, Esc:, Calamine cover, Mm channels., Hardwood straps cm, Beam necklace, Frieze, Esc:, Roof structure plant, Esc:, Ceiling detail, Wood trim, Detail of rodon, Tijeral, Rodon, Collared beam, Ceilings with slabs of shihuahuaco quinilla in eaves, Rodon in all encounters with beams, beam, In roofing fabrics eaves, Tongue and groove detail, Isometric detail of clamping block, In ceiling, Wooden beam, framework, Tongue and groove, Clamping block, The clamping lugs are always attached to the tijerales, note:, Where the frameworks of, Hardwood straps cm, Channel calamine coverage, Hardwood frieze, Spanish-English, Esc:, cut, Hardwood, Calamine ceiling, Circuit embedded by, Wall-mounted circuit, Electrical, Recessed double wall outlet, Recessed metal distribution panel, Symbology, ceiling, Height snpt., wall, Double flush-mounted switch, Ceiling, Outlet for circular fluorescent fixture, ceiling, floor, energy generator
Raw text data extracted from CAD file:
| Language | Spanish |
| Drawing Type | Plan |
| Category | Water Sewage & Electricity Infrastructure |
| Additional Screenshots |
 |
| File Type | dwg |
| Materials | Aluminum, Concrete, Masonry, Steel, Wood, Other |
| Measurement Units | |
| Footprint Area | |
| Building Features | Car Parking Lot |
| Tags | architecture, autocad, details, DWG, electric, electrical, flat, house, installation, kläranlage, machinery, plan, power, providing, show, structure, treatment plant |

