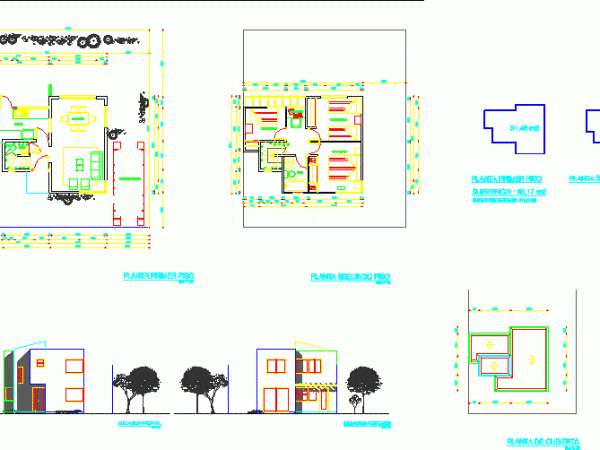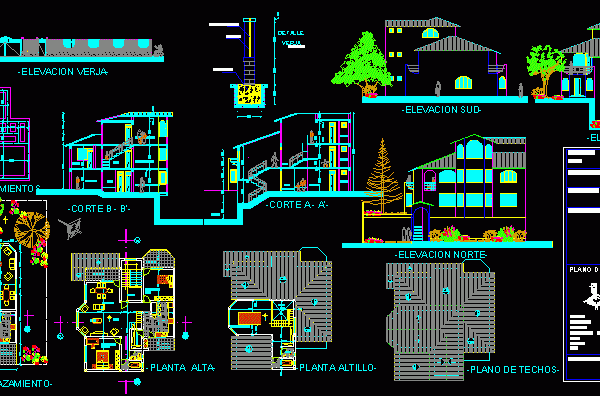
Homestead DWG Plan for AutoCAD
Homestead complete plans for municipal presentation – Sloping ceilings – Two floors – Sections – Elevation Drawing labels, details, and other text information extracted from the CAD file (Translated from…

Homestead complete plans for municipal presentation – Sloping ceilings – Two floors – Sections – Elevation Drawing labels, details, and other text information extracted from the CAD file (Translated from…

Planes single-family home with cuts, views, elevations and implantation Drawing labels, details, and other text information extracted from the CAD file (Translated from Spanish): name, pbase, pvgrid, pegct, pfgct, pegc,…

Single family housing; plant; views. Drawing labels, details, and other text information extracted from the CAD file (Translated from Spanish): dining room, living room, parking, bathroom, desk, kitchen, first floor,…

Single Family, on three floors(Dwelling house) Drawing labels, details, and other text information extracted from the CAD file (Translated from Spanish): design:, constructions, architect, project:, detached house, port boyacá, for…

Plans for foundation, details of deck , sections, elevations and some construction details Drawing labels, details, and other text information extracted from the CAD file (Translated from Spanish): hªcº foundation,…
