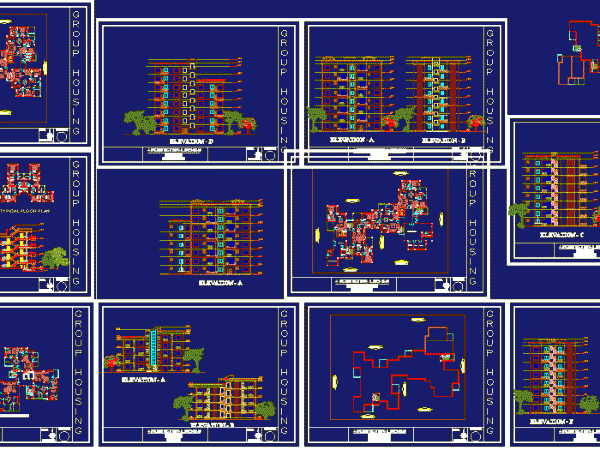
Group Housing DWG Block for AutoCAD
group housing .. flats of 40 ; 60 ; 90 and 120 sq mt Drawing labels, details, and other text information extracted from the CAD file: bedroom, living room, toilet,…

group housing .. flats of 40 ; 60 ; 90 and 120 sq mt Drawing labels, details, and other text information extracted from the CAD file: bedroom, living room, toilet,…

Qualifies for INFONAVIT Mexican gov credit support program for workers. Plans, facades, electrical, plumbing. Drawing labels, details, and other text information extracted from the CAD file (Translated from Spanish): kills,…

Duplex or two-family housing. Each unit 689 sq ft — 64m2 — three bedrooms, two baths. Constructed using concrete filled steel columns . Structural details. Drawing labels, details, and other…

Multi family modular housing. Each unit 689 sq ft — 64 m– one floor, 3 bedrooms and 2 bathrooms. Drawing labels, details, and other text information extracted from the CAD…

Country house in area 300m2 with stables Drawing labels, details, and other text information extracted from the CAD file (Translated from Spanish): roxana rossmery díaz rodríguez, arq. tapia coba, wilder…
