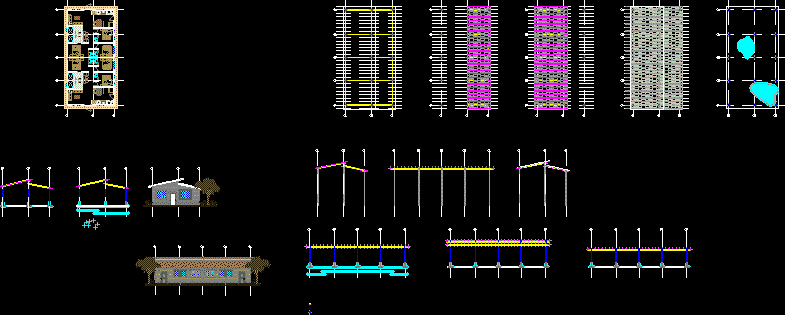
Low Income Duplex Housing–Concrete Filled Steel Tubing DWG Detail for AutoCAD
Duplex or two-family housing. Each unit 689 sq ft — 64m2 — three bedrooms, two baths. Constructed using concrete filled steel columns . Structural details.
Drawing labels, details, and other text information extracted from the CAD file (Translated from Spanish):
object, description, distribution of axes, plant location. porticos, porticos in x, beams and columns. Exploded, porticos en y, bevelled general. beams and columns, note: for all the porticos. the distances represented in ceiling beams and columns, are measured without estimating the bevelling in these members., quality of materials, roof, slope and dimensions, first roof. dimensions, second ceiling. dimensions, orthogonal views. belts, foundations plant, foundation slab, foundation slab. Explodes, section a-a, filled column. slab anchors, section b-b, base plate and anchors, base plate, column anchoring, single floor, definition of structural axes, roof floor, main facades, lateral facades
Raw text data extracted from CAD file:
| Language | Spanish |
| Drawing Type | Detail |
| Category | House |
| Additional Screenshots |
 |
| File Type | dwg |
| Materials | Concrete, Steel, Other |
| Measurement Units | Metric |
| Footprint Area | |
| Building Features | |
| Tags | apartamento, apartment, appartement, aufenthalt, autocad, baths, bedrooms, casa, chalet, concrete, constructed, DETAIL, duplex, dwelling unit, DWG, Family, filled, ft, haus, house, Housing, income, logement, maison, residên, residence, sq, steel, tubing, unidade de moradia, unit, villa, wohnung, wohnung einheit |

