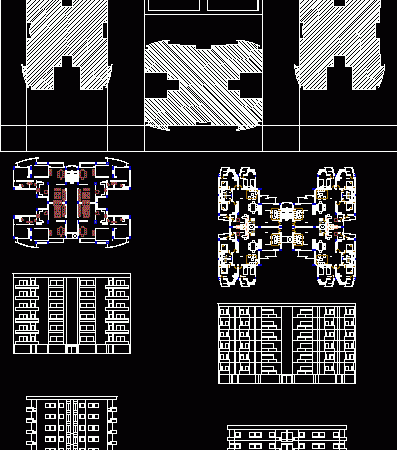
Group Housing DWG Block for AutoCAD
housing of 120 sq. Drawing labels, details, and other text information extracted from the CAD file: balcony, drawing room, lobby, toilet, kitchin, balcony, bedroom, toilet, dress, bedroom, balcony, bedroom, dining,…




