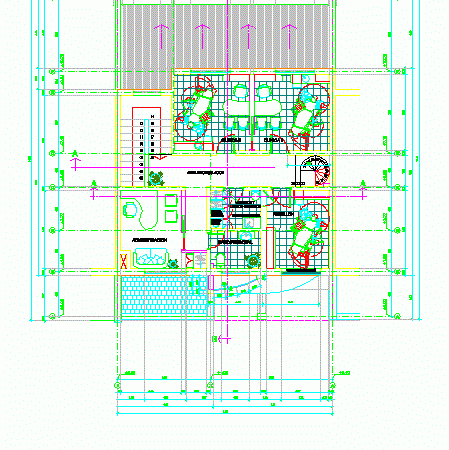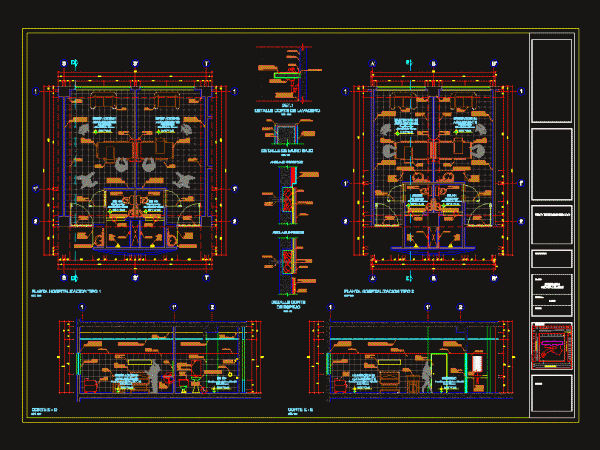
Hospital Details DWG Detail for AutoCAD
Architectural details of the space needed for a Hospital; contains spaces such as x-ray room; delivery room; hospital room; emergency resuscitation among others. Includes Plant and Cortes. Raw text data…

Architectural details of the space needed for a Hospital; contains spaces such as x-ray room; delivery room; hospital room; emergency resuscitation among others. Includes Plant and Cortes. Raw text data…

Study Areas of Family Medicine Unit (Area Service Manager Area Area Area of ??Preventive Medicine and Imaging). Drawing labels, details, and other text information extracted from the CAD file (Translated…

dental clinic IN 2 FLOORS WITH MANSARD, hAS DENTAL BOX AND 7 DENTAL CHAIRS , SURGERY ,RECEPTION , WAITING ROOM ,STERILIZATION. Drawing labels, details, and other text information extracted from…

Design a pediatric hospital room for a child; finishing details; constructional details; and distribution according to existing regulations. 1:25 esc Drawing labels, details, and other text information extracted from the…

RENOVATION OF DENTAL HOSPITAL ENVIRONMENTS Drawing labels, details, and other text information extracted from the CAD file (Translated from Spanish): headquarter, ss.hh., surgery, diagnosis, endodontics, see furniture plan, box of…
