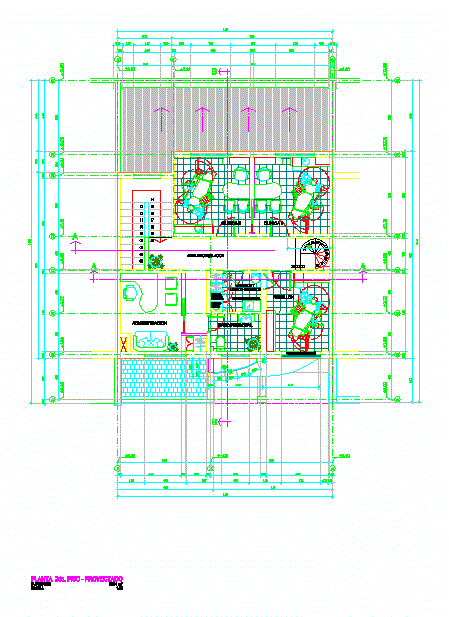
Dental / Clinic DWG Block for AutoCAD
dental clinic IN 2 FLOORS WITH MANSARD, hAS DENTAL BOX AND 7 DENTAL CHAIRS , SURGERY ,RECEPTION , WAITING ROOM ,STERILIZATION.
Drawing labels, details, and other text information extracted from the CAD file (Translated from Spanish):
east elevation, by street, scale, cut to, court b, building line, west boundary, wall, global, goldgranite tile, bylayer, byblock, gray marble, orthodontic center v region, orthodontics center v region, plant mansard, surface, cellar, staff, dining room, antejardin, personal dressing room, model bookshelf, floor covering, pavilion, administration, personal bathroom, hand washing, dressing room, circulation area, water tank, laundry, window fixed double glass, reception and, sterilization, box area, x-ray, men, and ladies, bathroom, bathroom discap., files, folding ramp, roadway axis, hearth line, waiting room, waste deposit, material entry dirty, clean material output
Raw text data extracted from CAD file:
| Language | Spanish |
| Drawing Type | Block |
| Category | Hospital & Health Centres |
| Additional Screenshots |
 |
| File Type | dwg |
| Materials | Glass, Other |
| Measurement Units | Metric |
| Footprint Area | |
| Building Features | |
| Tags | autocad, block, box, chairs, CLINIC, dental, DWG, floors, health, health center, Hospital, mansard, medical center, RECEPTION, surgery |

