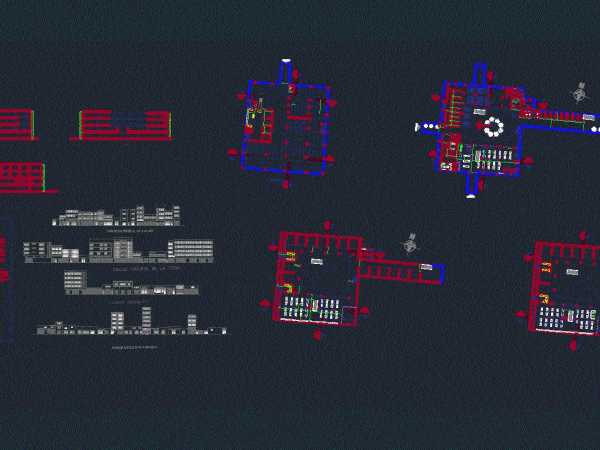
Working Mall DWG Block for AutoCAD
Workshop designed in a complex terrain of Central Market Mall Chiclayo . Drawing labels, details, and other text information extracted from the CAD file (Translated from Spanish): nm, portable television,…

Workshop designed in a complex terrain of Central Market Mall Chiclayo . Drawing labels, details, and other text information extracted from the CAD file (Translated from Spanish): nm, portable television,…
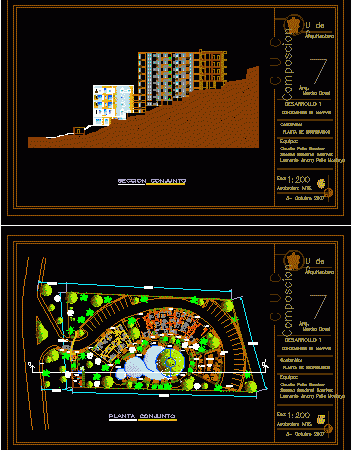
Shows the group and section at terrain with marked slope – Plant – Section Drawing labels, details, and other text information extracted from the CAD file (Translated from Galician): p….
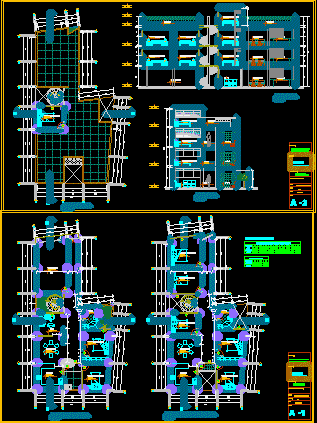
Housing in terrain with sharp angles – How to fix problems on lands Drawing labels, details, and other text information extracted from the CAD file (Translated from Spanish): commerce, room,…
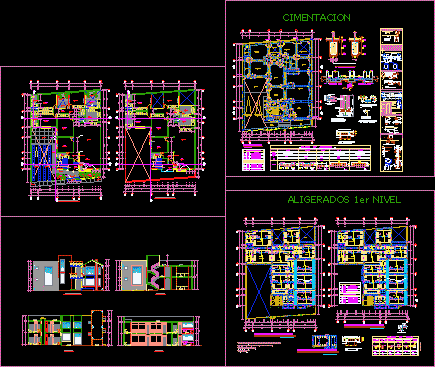
Department two plants – Terrain area 340m2 Drawing labels, details, and other text information extracted from the CAD file (Translated from Spanish): single family, housing, archive cad:, date:, development and…
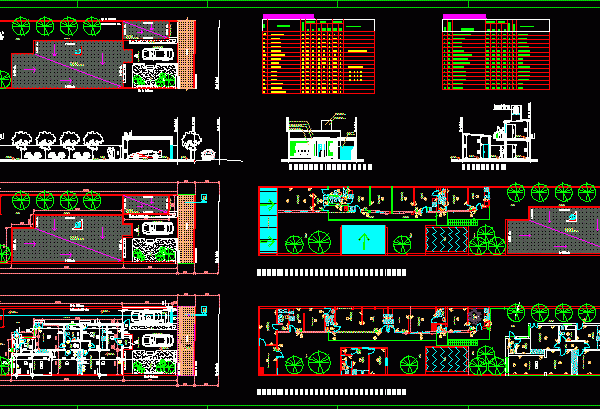
Students departments – – Single housing in frontal part of terrain – Required planes for Catamarca Municipality Drawing labels, details, and other text information extracted from the CAD file (Translated…
