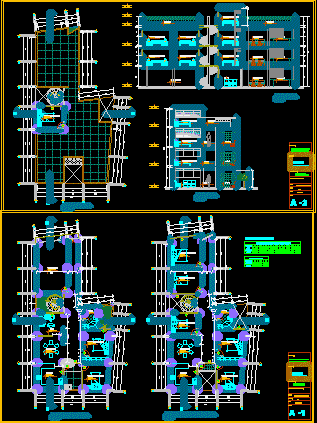ADVERTISEMENT

ADVERTISEMENT
Multi- Family Housing – 4 Plants DWG Block for AutoCAD
Housing in terrain with sharp angles – How to fix problems on lands
Drawing labels, details, and other text information extracted from the CAD file (Translated from Spanish):
commerce, room, dining room, kitchen, ss.hh, doors, code, height, width, box of bays, alf., windows and screens, single family house, project, scale, date, sheet, property, specialty, responsible professional, sr . kely r. rosebush tarazona, design :, mrs. elizabeth galvez meza, est. arq oscar j pujay pineda, architecture roof and cuts, hall, roof, n.p.t., architecture elevation
Raw text data extracted from CAD file:
| Language | Spanish |
| Drawing Type | Block |
| Category | Condominium |
| Additional Screenshots |
 |
| File Type | dwg |
| Materials | Other |
| Measurement Units | Metric |
| Footprint Area | |
| Building Features | |
| Tags | angles, apartment, autocad, block, building, condo, DWG, eigenverantwortung, Family, group home, grup, Housing, lands, mehrfamilien, multi, multifamily housing, ownership, partnerschaft, partnership, plants, terrain |
ADVERTISEMENT

