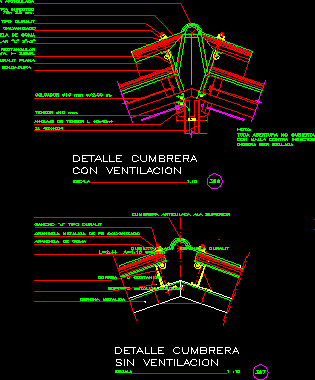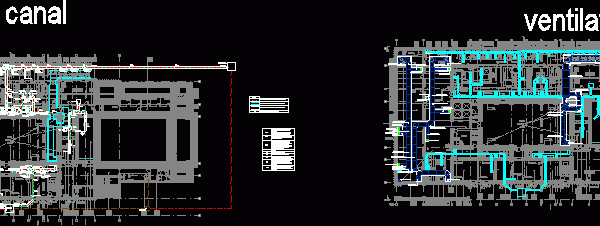
Eave DWG Section for AutoCAD
Eave detail with and with out ventilation – Sections – Technical specifications Drawing labels, details, and other text information extracted from the CAD file (Translated from Spanish): without ventilation, scale,…

Eave detail with and with out ventilation – Sections – Technical specifications Drawing labels, details, and other text information extracted from the CAD file (Translated from Spanish): without ventilation, scale,…

Vegetable slab and urban furniture of ventilation and ilumination over restaurant at lower level Drawing labels, details, and other text information extracted from the CAD file (Translated from Spanish): pending,…

drainage and ventilation under the floor Drawing labels, details, and other text information extracted from the CAD file (Translated from Romanian): KCM, KCM, channel, ventilations, locked, section, section, jam., tr…

Element used for lighting and ventilation, especially in the kitchen environment. Drawing labels, details, and other text information extracted from the CAD file (Translated from Spanish): lintelilla Raw text data…

TYPICAL DETAIL OF FORCED AXIAL VENTILATION FOR EXTRACTION IN BATHROOMS AND DININGS Drawing labels, details, and other text information extracted from the CAD file (Translated from Spanish): min., typical detail…
