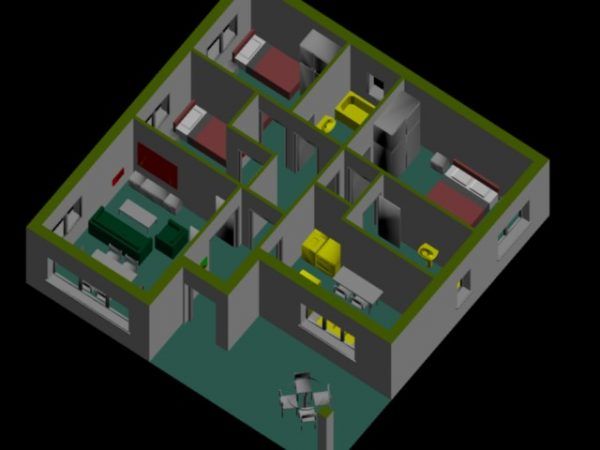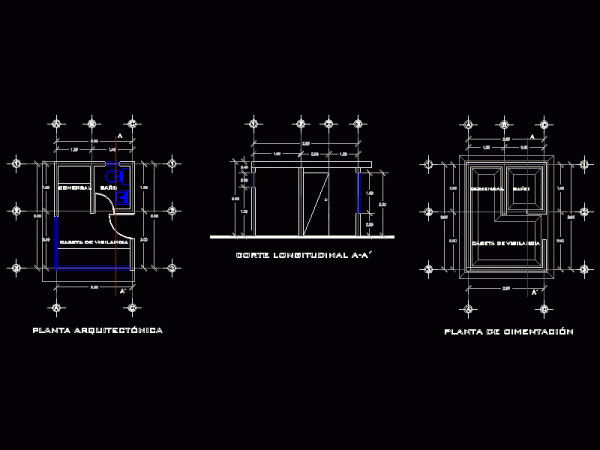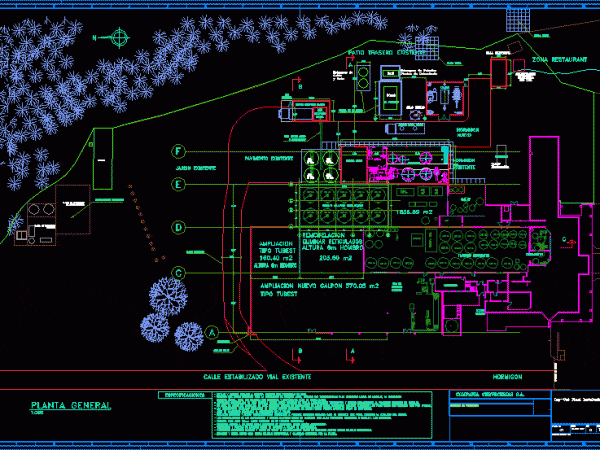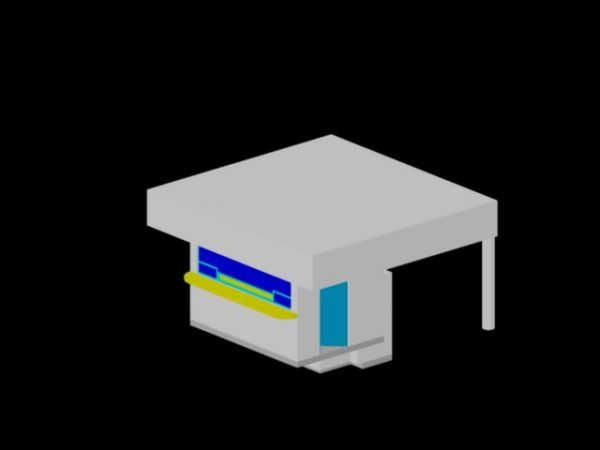
Reception Area–Construction Details DWG Plan for AutoCAD
Construction Details of a reception area, which consists of sections and plan Drawing labels, details, and other text information extracted from the CAD file (Translated from Spanish): esc.:, without naming,…




