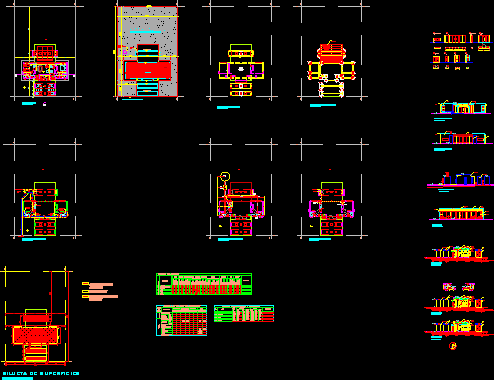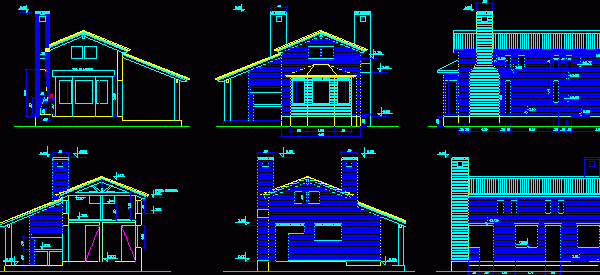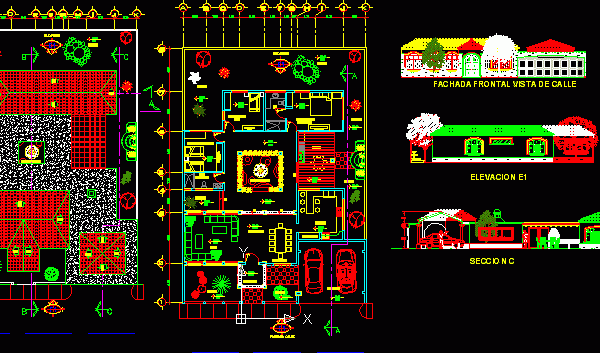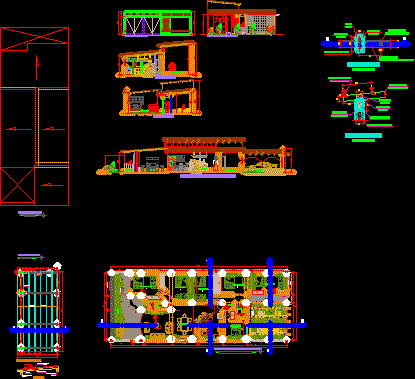
Weekend Housing DWG Block for AutoCAD
Housing for resdential neighborhood Drawing labels, details, and other text information extracted from the CAD file (Translated from Spanish): xxx, located at :, plane :, proj. and dir. of work…

Housing for resdential neighborhood Drawing labels, details, and other text information extracted from the CAD file (Translated from Spanish): xxx, located at :, plane :, proj. and dir. of work…

Housing cabin type – Weekend or holiday Drawing labels, details, and other text information extracted from the CAD file (Translated from Spanish): ino, inod com, parapet, npt, wooden beam, chained,…

House to spend a weekend Drawing labels, details, and other text information extracted from the CAD file (Translated from Spanish): level, front view street view, section c, water mirror, garden,…

CCSA family homes weekend consists of a car for 2 cars, 5 rooms for children and visits to parents bedroom, 2 bathrooms, a kitchen with a bar that serves as…

Project room house for the weekend, in an area of 391.57 m2 .= sup. Designed over 2 levels, on the ground floor are located: 2 car garage, yard service, room…
