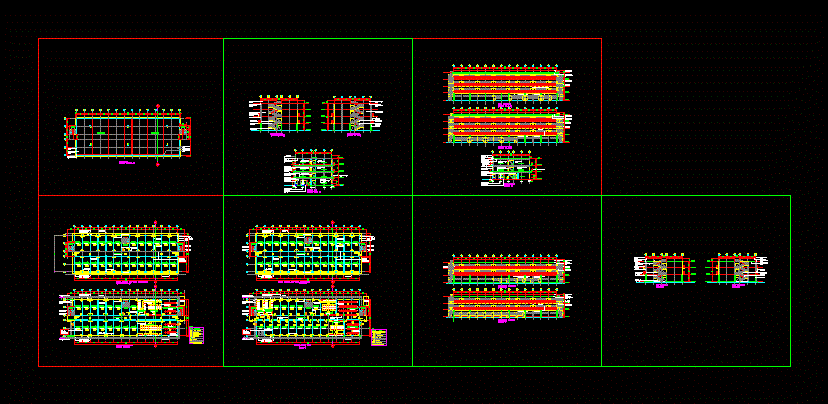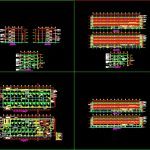
Temporary Quarters For Workers DWG Block for AutoCAD
Block of 4 levels – Ground – Court – facades
Drawing labels, details, and other text information extracted from the CAD file:
thick composite thk thk rockwool thk h.d.galv. vertical and horizontal sheet panel insulation at to be painted with low loc paint, plywood finish on both side with h.w stud, corridor, dn., timber strips on h.w. frame support, steel stanchion to eng’s detail., thk metal deck with clear, colorbond roofing sheet at pitch, on steel trusses to engr’s detail and, sisalation sheet on chicken wire mesh, on steel ‘c’ channel purlins structural steel, members support strictly to specialist, and engr’s detail., and thk rockwool insulation foil, stair, stair, stair, stair, stair, stair, stair, pandangan hadapan, roof level, floor level, floor level, ground floor level, upvc r.w.d.p., high adjustable, glass alum. louvred window, metal deck wall and ply with h.w stud, metal staircase with open riser to eng’s detail. r: t:, m.s. pipe railing at ht. to be painted., pandangan belakang, roof level, floor level, floor level, ground floor level, upvc r.w.d.p., high adjustable, glass alum. louvred window, metal deck wall and ply with h.w stud, metal staircase with open riser to eng’s detail. r: t:, m.s. pipe railing at ht. to be painted., metal deck wall and ply with h.w stud, worker’s, common corridor, roof eaves line over., m.s. pipe railing at ht. to be painted., plywood finish on both side with h.w stud, high adjustable, glass alum. louvred window, plywood finish on both side with h.w stud, high adjustable, glass alum. louvred window, metal deck wall and ply with h.w stud, worker’s, suite, upvc r.w.d.p., men’s toilet, wash trough, w.c, men’s shower room, steel water tank to detail., maintenance, office, dn., homogeneous tiles., dn., worker’s, discharge to nearest drain., worker’s, suite, worker’s, suite, worker’s, suite, discharge to nearest drain., timber strips on h.w. frame support, hr. fire rated, with self closure., hr. fire rated, with self closure., metal staircase with open riser to eng’s detail. r: t:, g.w drain to fall, cement render, legend:, stair, metal deck wall and ply with h.w stud, worker’s, restroom, worker’s, restroom, worker’s, restroom, worker’s, restroom, worker’s, restroom, worker’s, restroom, worker’s, restroom, worker’s, restroom, worker’s, restroom, worker’s, restroom, worker’s, restroom, worker’s, restroom, worker’s, restroom, cement render, common corridor, roof eaves line over., m.s. pipe railing at ht. to be painted., stair, plywood finish on both side with h.w stud, high adjustable, glass alum. louvred window, plywood finish on both side with h.w stud, high adjustable, glass alum. louvred window, metal deck wall and ply with h.w stud, m.s. pipe railing at ht. to be painted., metal staircase with open riser to eng’s detail. r: t:, worker’s, restroom, worker’s, restroom, worker’s, restroom, worker’s, restroom, worker’s, restroom, worker’s, restroom, worker’s, restroom, worker’s, restroom, worker’s, restroom, worker’s, restroom, worker’s, restroom, worker’s, restroom, metal deck wall and ply with h.w stud, upvc r.w.d.p., dn., plywood finish on both side with h.w stud, cement render, timber strips on h.w. frame support, cement render, timber strips on h.w. frame support, hr. fire rated, with self closure., metal staircase with open riser to eng’s detail. r: t:, corridor, dn., timber strips on h.w. frame support, emergency light, symbol, illuminated keluar sign, description, dry powder, hose reel, door with door, hour fire rated, smoke detector, double outlet pillar hydrant, fire alarm break glass, men’s toilet, wash trough, w.c, men’s shower room, dn., homogeneous tiles., steel stanchion to eng’s detail., roof eaves line over., m.s steel to manufacturing detail, thk brickwall thk cemt. plaster on bothsides., women’s toilet, shower, wash trough, w.c, shower, dn., homogeneous tiles., wash trough, w.c, shower, dn., w.c, women’s toilet, shower, homogeneous tiles., dn., dn., front elevation, floor level, floor level, ground floor level, upvc r.w.d.p., high adjustable, glass alum. louvred window, metal deck wall and ply with h.w stud, metal staircase with open riser to eng’s detail. r: t:, m.s. pipe railing at ht. to be painted., rear elevation, roof level, floor level, floor level, ground floor level, upvc r.w.d.p., high adjustable, glass alum. louvred window, metal deck wall and ply with h.w stud, metal staircase with open riser to eng’s detail. r: t:, m.s. pipe railing at ht. to be painted., roof level, floor level, left elevation, roof level, floor level, floor level, ground floor level, metal deck wall and ply with h.w stud, metal staircase with open riser to eng’s detail. r: t:, m.s. pipe railing at ht. to be painted., upvc r.w.d.p., right elevation, metal deck wall cladding., m.s steel to manufacturing detail, section, floor level, floor level, ground floor level, metal deck wall and ply with h.w stud, upvc r.w.d.p., corridor, common, worker’s restroom, corridor, common, worker’s restroom, corridor, common, worker’s restroom, men’s toilet, w.c, wa
Raw text data extracted from CAD file:
| Language | English |
| Drawing Type | Block |
| Category | Heavy Equipment & Construction Sites |
| Additional Screenshots |
 |
| File Type | dwg |
| Materials | Glass, Steel, Wood |
| Measurement Units | |
| Footprint Area | |
| Building Features | Deck / Patio, Car Parking Lot |
| Tags | autocad, block, court, DWG, facades, ground, levels, quarters, temporary, workers |

