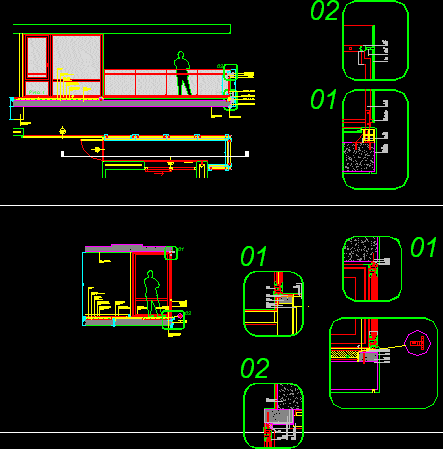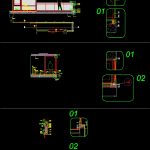
Terrace Balcony – Details DWG Detail for AutoCAD
Terrace balcony – Several details
Drawing labels, details, and other text information extracted from the CAD file (Translated from Spanish):
mariani perez maraviglia, architects, mariani perez maraviglia mariani cañadas, offset wooden floor machimbrada mm., pass in inverted beam for radiant floor heating, reinforced concrete inverted beam slab mm., phenolic board for fixation of compensated wood floor mm., construction concrete heel for fixing pre-frames mm., thick thin plaster mm., natural anodized aluar aluminum, dvh, wooden base for painting mm. mm., high density expanded polyethylene thermal insulation, thermal insulation blanket on inverted beam mm., thermal insulation blanket on concrete heel mm., gypsum applied ceiling mm., radiant floor mm., thick thin plaster mm., reinforced concrete slab, drill with chemical anchor for fixing of pre-frames, elastic joint, reinforced concrete column, insulation polyurethane foam, water-resistant concrete, air chamber, hollow brick, monolayer render, Tarquini type coating, thick plaster, fine plaster, construction concrete heel for fixing pre-frames mm., clamp for fixing of pre-frame, elastic joint, water-resistant concrete, natural anodized aluar aluminum, inside, Exterior, ceiling applied the lime mm., floor, offset wooden floor machimbrada mm., phenolic board for fixation of compensated wood floor mm., wooden base for painting mm. mm., high density expanded polyethylene thermal insulation, radiant floor mm., wall hanging from slab on ground floor, stainless steel tube, double plate stainless steel, bliss mm., stainless steel bra plate, railing anchor with chemical drill, thick plaster facing front stone simil, tube with bolt fixing glass, Bucket Dripper Profile, storm drain, Reinforced concrete slab mm., npt, stainless steel plate, stainless steel bra plate, railing anchor with chemical drill, thick plaster facing front stone simil, bliss, tube with bolt fixing glass, stainless steel tube, concrete heel for fixing pre-frames mm., thick plaster, fine plaster, elastic joint, water-resistant concrete, natural anodized aluar aluminum, hollow brick, insulation polyurethane foam, hollow brick, monolayer render, Tarquini type coating, hollow brick, monolayer render, Tarquini type coating, construction concrete heel for fixing pre-frames mm., clamp for fixing of pre-frame, natural anodized aluar aluminum, thick plaster, fine plaster, reinforced concrete column, elastic joint, hydrophobic concrete, npt, thick thin plaster mm., elastic joint, water-resistant concrete, clamp for fixing of pre-frame, construction concrete heel for fixing pre-frames mm., reinforced concrete slab, thick thin plaster mm., reinforced concrete slab, drill with chemical anchor for fixing of pre-frames, elastic joint, bliss, stainless steel plate, stainless steel bra plate, bara anchor
Raw text data extracted from CAD file:
| Language | Spanish |
| Drawing Type | Detail |
| Category | Construction Details & Systems |
| Additional Screenshots |
 |
| File Type | dwg |
| Materials | Aluminum, Concrete, Glass, Steel, Wood |
| Measurement Units | |
| Footprint Area | |
| Building Features | |
| Tags | autocad, balcony, construction details section, cut construction details, DETAIL, details, DWG, terrace |
