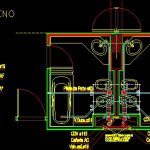ADVERTISEMENT

ADVERTISEMENT
Detail Stanchion Sanitary DWG Detail for AutoCAD
Detail of stanchion Sanitary
Drawing labels, details, and other text information extracted from the CAD file (Translated from Spanish):
cañeria ac, cañeria af, slab hºaº, cdv, slab hºaº, full, cdv, full, storm drain, rise cold water, hot water stile, return hot water, primary drain, pressurized cold water, pressurized hot water, secondary drain, ventilation, funnel, p.p.a., funnel, inspection cover, references, full, detail location pipes in full, Available space, for installation, air ducts, cdv, cañeria ac, cañeria af, pipeline valv., cdv, patio sink, tips for plotting, pen, color, pen width
Raw text data extracted from CAD file:
| Language | Spanish |
| Drawing Type | Detail |
| Category | Construction Details & Systems |
| Additional Screenshots |
 |
| File Type | dwg |
| Materials | |
| Measurement Units | |
| Footprint Area | |
| Building Features | Deck / Patio |
| Tags | abwasserkanal, autocad, banhos, casa de banho, DETAIL, DWG, fosse septique, mictório, plumbing, sanitär, Sanitary, sewer, toilet, toilette, toilettes, urinal, urinoir, wasser klosett, WC |
ADVERTISEMENT

