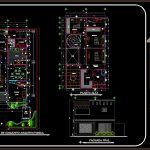
Two-Level Bedroom House 3D DWG Plan for AutoCAD
Housing plan for construction license included and in 3D
Drawing labels, details, and other text information extracted from the CAD file (Translated from Spanish):
npt, dining room, toilet, bathroom, kitchen, bedroom, living room, bar, hall, upstairs, microwave, refrigerator, kitchen, porch, laundry, pantry, fireplace, fish tank, master bedroom, dressing room, ground floor, closet, terrace, main , empty, no. plane, dimension: meters, scale: indicated, date:, architectural plans, contents of the plan:, project, house, owner, drew and design:, symbols and stamps, location sketches, galvanized exterior pipe, daily expenditure per person, hydraulic data, number of people, number of tanks, interior copper pipe, capacity of the water tank, daily expenditure, double records, sanitary data, clear water drain, rainwater down, black water, ban, clear water, clear water, sewage, cac, bap, bac, symbology, septic tank, construction on ground floor, summary of areas, exit, floor without scale, registry, entrance, polished cement, fermentation, section without climbing, chamber, height of sludge, oxidation , registry double, pit, septic, to gral collector, cistern, construction in high plant, facade ppal., scale, plant of architectonic set, plant high, fredy meza gomez, single-family housing, lamina:, proyec to :, prop: sr. mario raul mendoza flowers, arch. fredy meza g., indicated, scale:, digitization :, design :, lamina, architecture, distribution plants, architect, cuts elevations
Raw text data extracted from CAD file:
| Language | Spanish |
| Drawing Type | Plan |
| Category | House |
| Additional Screenshots |
 |
| File Type | dwg |
| Materials | Other |
| Measurement Units | Metric |
| Footprint Area | |
| Building Features | Fireplace |
| Tags | apartamento, apartment, appartement, aufenthalt, autocad, bedroom, casa, chalet, construction, dwelling unit, DWG, haus, house, Housing, included, Level, logement, maison, plan, residên, residence, unidade de moradia, villa, wohnung, wohnung einheit |
