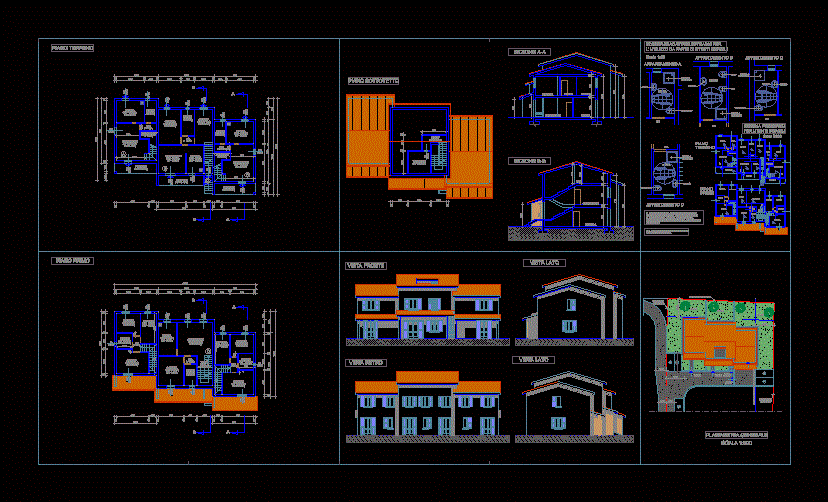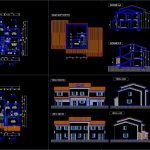ADVERTISEMENT

ADVERTISEMENT
Villa DWG Detail for AutoCAD
Architecture – Plants – cut – Details – bounded
Drawing labels, details, and other text information extracted from the CAD file (Translated from Italian):
to eliminate the tub and the bidet and to replace, the first with a floor shower and the second with a bidet or with devices, equivalent, ground floor, porch, living room, dis., stairwell, kitchen, bathroom, bedroom , stairs, compartment, first floor, section aa, section bb, dis, front view, rear view, side view, use by disabled users, adaptability scheme bathrooms for, apartment c, apartment b, apartment d, apartment a, floor, ground, first, for disabled users, route plan, equipped with stairlift, nb all stairs can be, attic floor, terrace, floor plan, general plan, existing fence, driveway access, limit zone of respect border, green
Raw text data extracted from CAD file:
| Language | Other |
| Drawing Type | Detail |
| Category | House |
| Additional Screenshots |
 |
| File Type | dwg |
| Materials | Other |
| Measurement Units | Metric |
| Footprint Area | |
| Building Features | |
| Tags | apartamento, apartment, appartement, architecture, aufenthalt, autocad, bounded, casa, chalet, Cut, DETAIL, details, dwelling unit, DWG, family house, haus, house, logement, maison, plants, residên, residence, unidade de moradia, villa, wohnung, wohnung einheit |
ADVERTISEMENT
