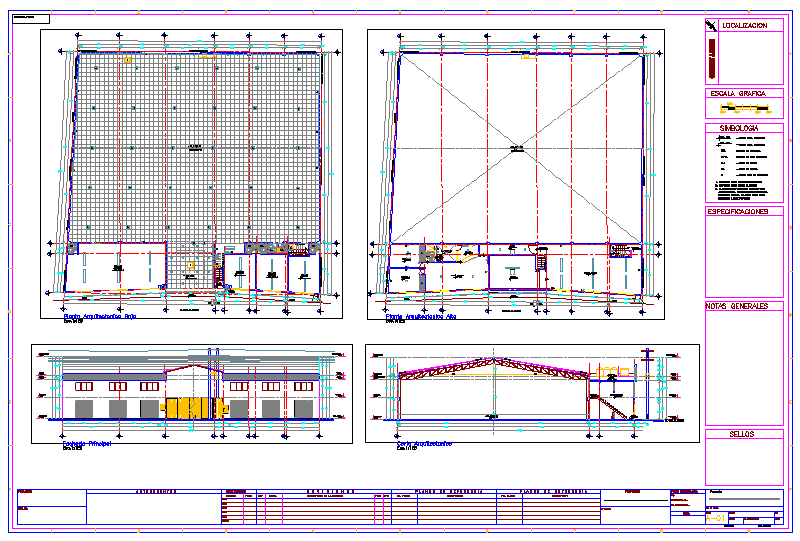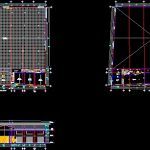
Ware-House Project DWG Full Project for AutoCAD
Ware-House Project – Plants – Sections
Drawing labels, details, and other text information extracted from the CAD file (Translated from Spanish):
room, tel, reception, vestibular area, warehouse area, up, w.c., low, bathroom, access, carcamo, lobby, kitchen, hall, patio service, private, office area, metal roof, roof, canal, line entub. by wall or slab, piped line per floor, safety switch, electrical symbology, connection, pump, telephone outlet, meter, distribution board, single damper, three-way switch, double contact, dome, proy.domo, inst.elec ., stool, p.cfe., proy. transf., adjoining: abandoned property, house, adjoining: private property – house, adjoining: private property, electric, post cfe, projection eaves, alt. column, tensioner, limit cover, start truss, npt. cellar, water tanks, av. gral. m. corner, low architectural floor, high architectural floor, main façade, architectural cut, rev, date, description of the revision, by, apr, p l a n e s of e f e r e n c e n a n c e, no. plane, description, reviews, background, projected :, owner, responsible expert :, arch, orientation, graphic scale, specifications, important :, scale :, plane type :, plane key :, cad file :, date, print: , location, project :, signature :, reg. municipal no.:, ced. professional no .:, drew:, simbología, general notes, stamps, nb, npt, nj, na, architectural, rules over any other, indication included in some other plane, referring to this project, responsible, name, signature, dib. :, dis .:: rev.:, apr.:, aut .:: coor .: flat :, key :, no. of project :, no.
Raw text data extracted from CAD file:
| Language | Spanish |
| Drawing Type | Full Project |
| Category | Retail |
| Additional Screenshots |
 |
| File Type | dwg |
| Materials | Other |
| Measurement Units | Metric |
| Footprint Area | |
| Building Features | Deck / Patio |
| Tags | armazenamento, autocad, barn, celeiro, comercial, commercial, DWG, full, grange, plants, Project, scheune, sections, storage, warehouse |
