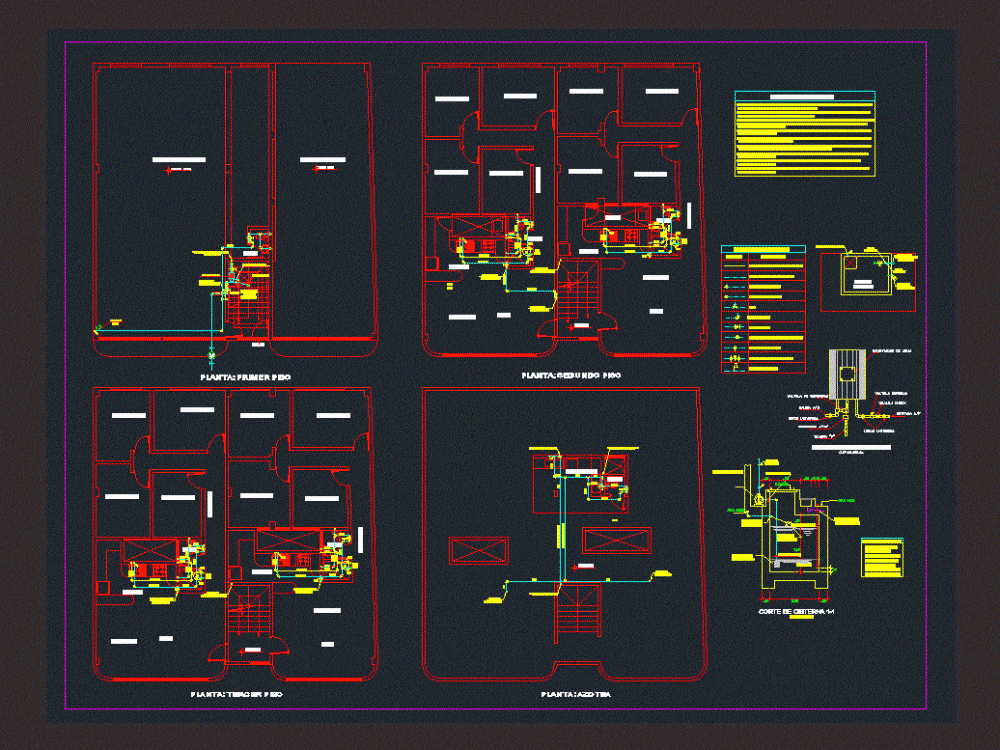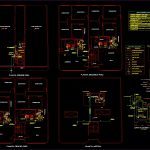
Water Facilities DWG Detail for AutoCAD
Water facilities with details of tank; elevated tank and a multi heater
Drawing labels, details, and other text information extracted from the CAD file (Translated from Spanish):
Real estate developer s.a, stream, Arrives tub. from, feeding, water meter, Sedapal, Floor: first floor, entry, parking lots, Vehicular passage, bath, Floor: second floor, bedroom, kitchen, bath, living room, bedroom, living room, passage, bedroom, dinning room, Floor: roof, Floor: third floor, bedroom, kitchen, bath, living room, bedroom, living room, passage, bedroom, bath, dinning room, Suction pipe, A.f., elevated tank, Electric pump, V.c., Float valve, tank, chap., Arrives tub. from, feeding, Faucet, irrigation, Arrives up, Power pipe, Arrives tub. Of impulse, Up tub Of impulse, Arrives tub. Of impulse, Low tub from, Arriatub. Power supply, Bajatub. from, feeding, Bajatub. from, feeding, V.c., V.c., chap., Lt., chap., Lt., your B. Of impulse, bath, V.c., V.c., chap., Lt., chap., Lt., Arrives pipe, feeding, Low pipe arrives, feeding, Low pipe arrives, feeding, Dishwasher, feeding, A.c., A.f., A.c., A.f., A.c., A.f., A.c., A.f., A., Arrives up, Power pipe, your B. Power supply, V.c., Simple normalized., Of ventilation cm. S.n.p.t., Universal, Nt. Itintec will be installed in a wall niche between two joints, The ventilation pipes will end with a hat, The drainage pipes will be of medium concrete pressure, The cold water fittings will be of joints, The gate valves will be of brass with class unions, The pipes hot water fittings will be from cpvc union simple, Glue pressure n. Itintec, For minutes., Finished floors, That is escaping., All water pipes would be pressured to, The records shall be of brass with sealed cover flush with, The drainpipe would be tested for full tube for hours without, Mortar with frame reinforced concrete cover, The registration boxes will be masonry plastered internally with, Technical specifications, Check valve check, Irrigation faucet, Universal union, gate valve, tee, reduction, Elbow, Go up, Low elbow, your B. Hot water, your B. Cold water, description, symbol, Sec., impulsion, Hp power, suction, Voltage v., Frequency hz, Pumping equipment, Hdt mts., trap, reduction, security valve, Electric heater detail, departure, Universal union, entry, water heater, Ball Valve, Universal union, check valve, feeding, Cistern cutter, Seal breaks water, Of impulse, Up tub, Water intake, N.p.t., Valv. Stand, N. stop, chap., N.p.t., suction, Proy. Val. float, N. Boot, Overflow, your B. from, cleaning, Overflow, Up vent., Low pipe, high, tank, The box, drain, Electric pump, kitchen, yard, kitchen, bath, laundry
Raw text data extracted from CAD file:
| Language | Spanish |
| Drawing Type | Detail |
| Category | Mechanical, Electrical & Plumbing (MEP) |
| Additional Screenshots |
 |
| File Type | dwg |
| Materials | Concrete, Masonry |
| Measurement Units | |
| Footprint Area | |
| Building Features | A/C, Deck / Patio, Car Parking Lot, Garden / Park |
| Tags | autocad, DETAIL, details, DWG, einrichtungen, elevated, facilities, gas, gesundheit, heater, l'approvisionnement en eau, la sant, le gaz, machine room, maquinas, maschinenrauminstallations, multi, provision, tank, wasser bestimmung, water, water facilities |

