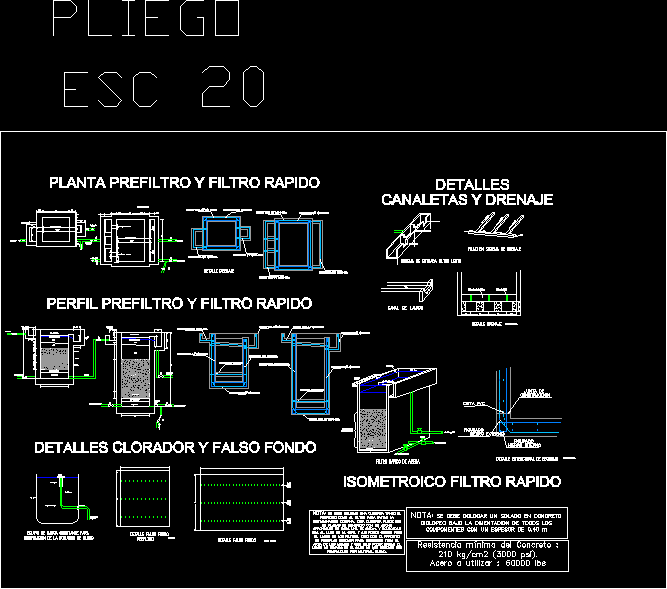
Water Treatment Plant – Project DWG Full Project for AutoCAD
Water Treatment Plant – Details
Drawing labels, details, and other text information extracted from the CAD file (Translated from Spanish):
yam, Pbase, Pvgrid, Pegct, Pfgct, Peg, Pegl, Pegr, Pfgc, Pgrid, Pgridt, Right, Peglt, Peg, Pdgl, Pdgr, Magnetic, Pegct, Pvgrid, Pegct, Pfgct, Peg, Pegl, Pegr, Pfgc, Pgrid, Pgridt, Left, Peglt, Peg, Pdgl, Pdgr, Esc, Sheet, Double scale, Flow in drainage system, Slow filter input system, Wash channel, Drainage detail, False bottom, pipeline, filtered water, Entry structure, Water filter fast, Water of, Isometroic fast filter, Drainage detail, Washing channel, Arrival dump, Drainage water, arrival, Washing control door, Note: width of walls indicated, Washing channel, Washing control door, Water outlet, Quick filter prefilter profile, Details chlorador false bottom, Quick filter prefilter plant, Details, Rows, False detail background, Quick sand filter, Washing channel, maximum level, Raw water inlet channel, Free edge, Water of, sewer system, False bottom, Filtration medium: sand medium gravel, key, Water, Structural detail of corners, Double scale, Constant load equipment for, Dosing of the chlorine solution, Hypochlorite solution, Hermetic seal, Download point, of application, Plastic discharge tube, Plastic tank, Adjustable orifice, float, figurative, External iron, Internal iron, figurative, Pvc tape, Board of, building, Trans reinforcement, Reinforcement long., Trans reinforcement, Reinforcement long., Trans reinforcement, Reinforcement long., Trans reinforcement, Reinforcement long., Trans reinforcement, Reinforcement long., Trans reinforcement, Reinforcement long., Wash water, arrival, Perforated screen, Drainage water, Water outlet, Average sand, Washing channel, Raw water inlet channel, Water, controller, Free edge, gravel, False bottom, sewer system, Water of, Raw water inlet channel, Supernatant, Washing channel, Water, False bottom, sewer system, Pre-filter, False detail background, Double scale, A cover must be placed both the pre-filter and the filter to avoid contamination this cover can be concrete plates with an approximate width of each one placed next to the other so as to cover the entire length of this with the prposito Of being able to remove them to discover the whole area of the same with which to remove the bed of gravels in the event that it needs to be replaced by new material., Drainage gutters, Minimum strength of concrete steel use lbs, A solder in a concrete cycle must be placed under the foundation of all the components with a thickness of
Raw text data extracted from CAD file:
| Language | Spanish |
| Drawing Type | Full Project |
| Category | Water Sewage & Electricity Infrastructure |
| Additional Screenshots |
 |
| File Type | dwg |
| Materials | Concrete, Plastic, Steel, Other |
| Measurement Units | |
| Footprint Area | |
| Building Features | Car Parking Lot |
| Tags | autocad, details, DWG, full, kläranlage, plant, Project, treatment, treatment plant, water |
