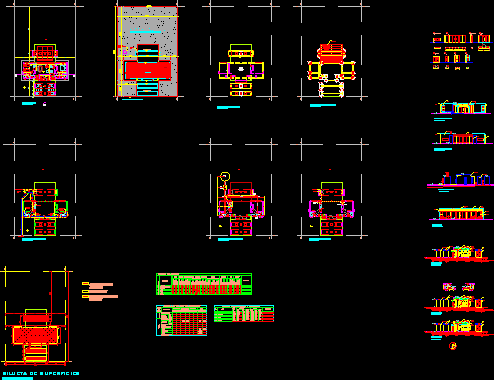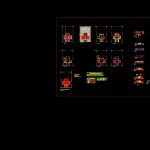
Weekend Housing DWG Block for AutoCAD
Housing for resdential neighborhood
Drawing labels, details, and other text information extracted from the CAD file (Translated from Spanish):
xxx, located at :, plane :, proj. and dir. of work :, destiny:, according to work, detached house, plan of carpentry, approval, location :, property of :, executor :, signature, new work., detached house., plan of facilities, arroyito., conti pablo andres ., Martin Daniel C., Arroyito Country Club, cuts and views, sup. free :, project :, owner: Pablo andres Conti, f.o. adopt.:, f.o.t. adopt.:, owner :, location :, urban indicators, background :, district :, f.o.s. max.:, f.o.t. max .:, front removal :, height of the limit plane:, sidewalk width :, street width:, surface area, sup. ground :, sup. cub. approved :, sup to build :, cut aa, rear view, side view, cut bb, main view, municipality of arroyito, rear view, cut aa, slab, cut bb, go, vf, vf, lm, em, vf, foundations plan, pm, pf, patio, approximate surface, water installation, bathroom, sanitary installation, grill – expansion, gas installation, bedroom, kitchen, ci, cs, pa, calef. t.b.u., calef. tb, ll.p., plant structures, slab hole, ground floor, kitchen, living room, hall, free runoff, aluminum carpentry, hollow ceramic brick masonry, textured plaster type sitex, grill, drain gargola, concrete portico, exposed concrete beam, gargola de desague, hydromassage, interior, lime, nec., ventilation, lighting and ventilation sheet, porcelain, subfloor, local, denomination, number, number, coef., area, adopt ., lighting, ceramic, carpet, granite, revear, durlok, ceramics, wood, payroll of premises, floors, sockets, coatings, kitchen sink, hot water tank, calef. central, main board, secund board, r. textured, impregnating, e. synthetic, varnish, observations, view mad, polycarb., plaster, sitex, latex, l. satin, oven, sockets, keys, arms, rust, center, sink, stove, bidet, toilet, shower, c. made., ante_, chest, suspend, apply, ceiling, plaster, exterior, ceiling, walls, paintings, threshold, c. met., electricity, gas, toilets, kitchen-living-room, …, semicub., surface balance sheet, existing approved, expro nro:, work, class, new, existing, covered, subsoil, surface, without permission, of the land, without permission to modify, modify, approved according to the construction, free, total, expanded, existing conf to work of, silhouette of surfaces, ppa, covered surface to be built, free surface, semi-covered surface a build, garage, water storage tank, network connection, gas tanks, cv, detail, iron according to calculation, compression layer and concrete slope, aluminum opening, reticulated beam, phenolic, superboard, durlock, aluminum profile , shower with monocomando faucet, monocomando taps, roof plant, irrigation pump, general plan
Raw text data extracted from CAD file:
| Language | Spanish |
| Drawing Type | Block |
| Category | House |
| Additional Screenshots |
 |
| File Type | dwg |
| Materials | Aluminum, Concrete, Masonry, Wood, Other |
| Measurement Units | Metric |
| Footprint Area | |
| Building Features | Deck / Patio, Garage |
| Tags | apartamento, apartment, appartement, aufenthalt, autocad, block, casa, chalet, dwelling unit, DWG, haus, house, Housing, logement, maison, neighborhood, residên, residence, unidade de moradia, villa, weekend, wohnung, wohnung einheit |
