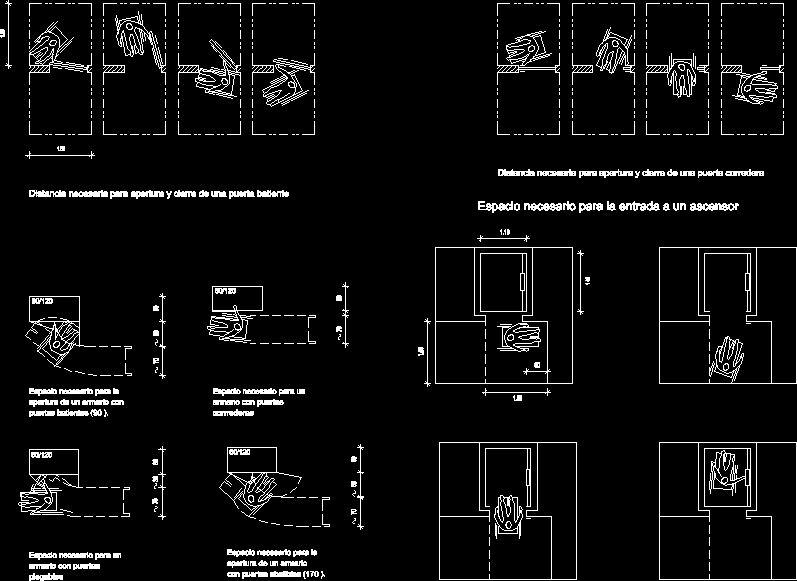ADVERTISEMENT

ADVERTISEMENT
Wheelchair Turning Radius Clearances DWG Block for AutoCAD
NECESSARY DISTANCE FOR OPENING AND CLOSING A DOOR SWING ; NECESSARY SPACE FOR OPENING CABINET 2 DOORS ;NECESSARY SPACE FOR SLIDING DOORS ; NECESSARY SPACE FOR ENTRANCE TO ELEVATOR
Drawing labels, details, and other text information extracted from the CAD file (Translated from Spanish):
distance required for opening and closing a swing door, space required for a closet with doors, folding, space needed for opening a closet with, sliding, opening a closet, distance required for opening and closing a sliding door , necessary space for the entrance to an elevator
Raw text data extracted from CAD file:
| Language | Spanish |
| Drawing Type | Block |
| Category | People |
| Additional Screenshots |
 |
| File Type | dwg |
| Materials | Other |
| Measurement Units | Metric |
| Footprint Area | |
| Building Features | Elevator |
| Tags | access, autocad, Behinderten, block, cabinet, closet, closing, disabilities, door, doors, DWG, ELEVATORS, forme, handicapées, handicapés, handicapped, l'accès, la plate, opening, plataforma de acesso, platform, Plattform, radius, ramp, rampa, Rampe, space, stairs, swing, TURN, turning, Wheelchair, Zugang |
ADVERTISEMENT

