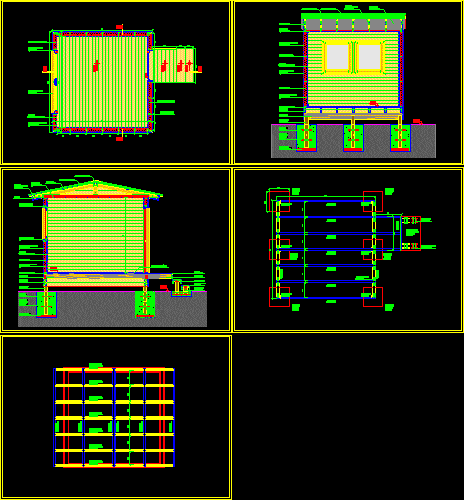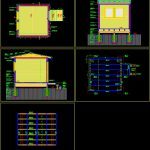
Wood Bartizan DWG Section for AutoCAD
Wood Bartizan – Plants – Sections – Details
Drawing labels, details, and other text information extracted from the CAD file (Translated from Spanish):
surface sheet, semi-covered surface pb, total surface, covered surface pa, covered surface pb, measurements, observations, cover pa, cover pb, cubirerta pb, general supervision of municipal development, the approval of the plans does not imply the authorization of the farm or premises. no municipal responsibility is accredited for the cadastral location of the building and its consequent tax imputation, detino: single-family house, street: internal locality: nautical garden, Buenos Aires municipality of escobar, coordination of private works, plot control, approval, zur, zone, build, work, ownership of, project and direction ejec., owner, visa school, density, surfaces, demolish, regularize, starting number, declared, cut, plant, cat: arch. sarkissian, student: ascione, oak step, oak height, self-drilling screw, ceramic tile, wooden deck, pinotea nose, metal clamp, glass wool, gº sinusoidal sheet metal, ridge plate gº, fixing metal angle
Raw text data extracted from CAD file:
| Language | Spanish |
| Drawing Type | Section |
| Category | Doors & Windows |
| Additional Screenshots |
 |
| File Type | dwg |
| Materials | Glass, Plastic, Wood, Other |
| Measurement Units | Metric |
| Footprint Area | |
| Building Features | Garden / Park, Deck / Patio |
| Tags | abrigo, access, acesso, autocad, details, DWG, hut, l'accès, la sécurité, obdach, ogement, plants, safety, section, sections, security, shelter, sicherheit, vigilancia, Wood, Zugang |
