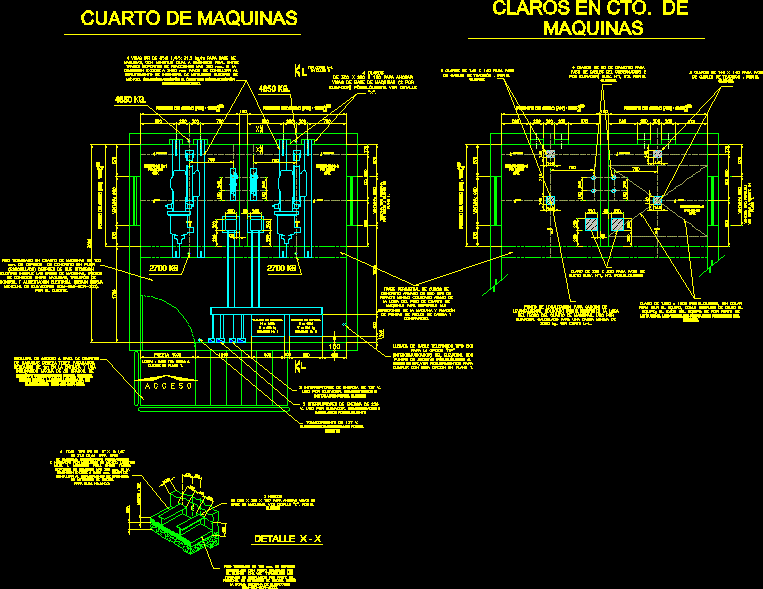ADVERTISEMENT

ADVERTISEMENT
Elevator Type DWG Detail for AutoCAD
Elevator type – Details
Drawing labels, details, and other text information extracted from the CAD file (Translated from Galician):
slab, wall, machine room, clear in ceiling. of machines, detail x – x, cabin, counterweight, c c and s o
Raw text data extracted from CAD file:
| Language | Other |
| Drawing Type | Detail |
| Category | People |
| Additional Screenshots |
 |
| File Type | dwg |
| Materials | Other |
| Measurement Units | Metric |
| Footprint Area | |
| Building Features | Elevator |
| Tags | autocad, Behinderten, DETAIL, details, disabilities, DWG, elevator, handicapés, handicapped, type |
ADVERTISEMENT
