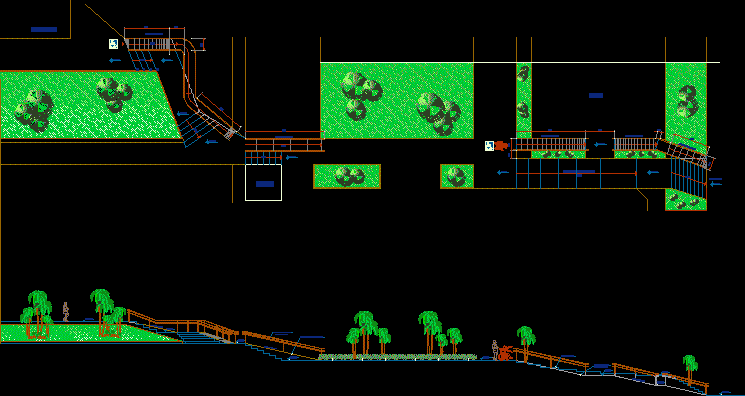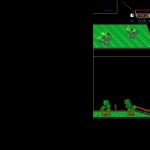ADVERTISEMENT

ADVERTISEMENT
Access For Disabls DWG Block for AutoCAD
Ramp for disables, external and set
Drawing labels, details, and other text information extracted from the CAD file (Translated from Spanish):
ground, av. j.j. olmedo, location, street b, low, guard, security, parking, existing bleachers, the classrooms, patio, metal handrails, round tube d, subfloor rugged material, existing tier, projected ramp, rough material, plant and cut, design and implementation of ramp, contains :, project :, access to people with disabilities, in politecnico school, prof. francisco duque, thesis director: christian falconi obregon, student :, scale :, date :, lamina:
Raw text data extracted from CAD file:
| Language | Spanish |
| Drawing Type | Block |
| Category | People |
| Additional Screenshots |
 |
| File Type | dwg |
| Materials | Other |
| Measurement Units | Metric |
| Footprint Area | |
| Building Features | Garden / Park, Deck / Patio, Parking |
| Tags | access, autocad, Behinderten, block, disabilities, disables, DWG, external, forme, handicapées, handicapés, handicapped, l'accès, la plate, plataforma de acesso, platform, Plattform, ramp, rampa, Rampe, set, stairs, Zugang |
ADVERTISEMENT
