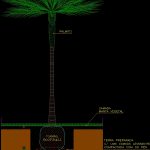ADVERTISEMENT

ADVERTISEMENT
Palm Plantation Details 2D DWG Detail for AutoCAD
Elevation view of palm tree with plantation details. The plantation details were clearly mentioned by sectioned view from the ground level with depth and size of pit . This cad file can be used for plantation of palm tree and also in the plans of gardens, landscaping and lawns.
Drawing labels, details, and other text information extracted from the CAD file (Translated from Portuguese):
transplant palm, palm heart, prepared earth, compacted with feet, plant blanket, layer, clod, rootball
Raw text data extracted from CAD file:
| Language | Portuguese |
| Drawing Type | Detail |
| Category | Animals, Trees & Plants |
| Additional Screenshots |
 |
| File Type | dwg |
| Materials | Other |
| Measurement Units | Imperial |
| Footprint Area | |
| Building Features | Garden / Park |
| Tags | autocad, details, DWG, elevation view, gardening, palm, plantation |
ADVERTISEMENT
